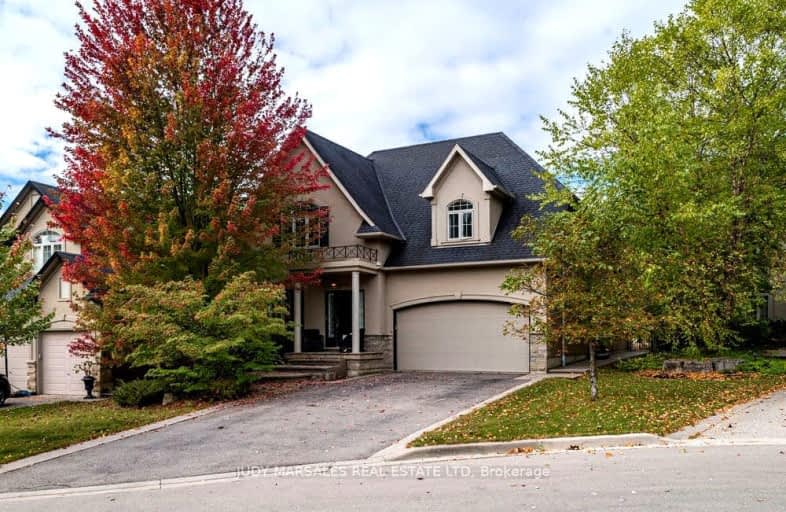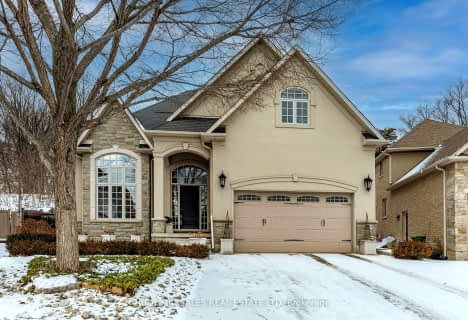
3D Walkthrough
Car-Dependent
- Almost all errands require a car.
7
/100
Some Transit
- Most errands require a car.
35
/100
Somewhat Bikeable
- Almost all errands require a car.
12
/100

Spencer Valley Public School
Elementary: Public
2.65 km
St. Augustine Catholic Elementary School
Elementary: Catholic
2.58 km
St. Bernadette Catholic Elementary School
Elementary: Catholic
1.44 km
Dundana Public School
Elementary: Public
3.07 km
Dundas Central Public School
Elementary: Public
2.35 km
Sir William Osler Elementary School
Elementary: Public
1.15 km
Dundas Valley Secondary School
Secondary: Public
1.29 km
St. Mary Catholic Secondary School
Secondary: Catholic
5.03 km
Sir Allan MacNab Secondary School
Secondary: Public
6.50 km
Bishop Tonnos Catholic Secondary School
Secondary: Catholic
7.26 km
Ancaster High School
Secondary: Public
5.85 km
St. Thomas More Catholic Secondary School
Secondary: Catholic
8.03 km
-
Fisher's Mill Park
King St W, Ontario 1.37km -
Dundas Driving Park
71 Cross St, Dundas ON 2.89km -
Sheldon Manor Park
Don St, Dundas ON 3.84km
-
Localcoin Bitcoin ATM - Swift Mart
234 Governors Rd, Dundas ON L9H 3K2 1.72km -
Scotiabank
10 Legend Crt, Ancaster ON L9K 1J3 5.46km -
TD Bank Financial Group
977 Golf Links Rd, Ancaster ON L9K 1K1 5.47km









