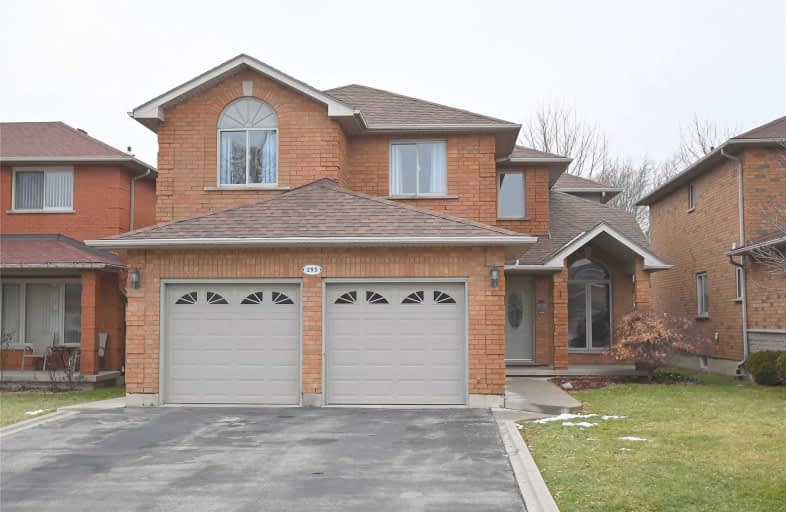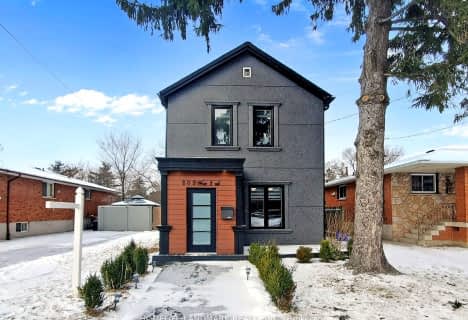
Westview Middle School
Elementary: Public
1.13 km
Westwood Junior Public School
Elementary: Public
1.39 km
James MacDonald Public School
Elementary: Public
0.30 km
Corpus Christi Catholic Elementary School
Elementary: Catholic
1.80 km
Annunciation of Our Lord Catholic Elementary School
Elementary: Catholic
0.92 km
R A Riddell Public School
Elementary: Public
1.36 km
St. Charles Catholic Adult Secondary School
Secondary: Catholic
3.09 km
Sir Allan MacNab Secondary School
Secondary: Public
2.83 km
Westdale Secondary School
Secondary: Public
4.93 km
Westmount Secondary School
Secondary: Public
1.30 km
St. Jean de Brebeuf Catholic Secondary School
Secondary: Catholic
3.00 km
St. Thomas More Catholic Secondary School
Secondary: Catholic
1.97 km














