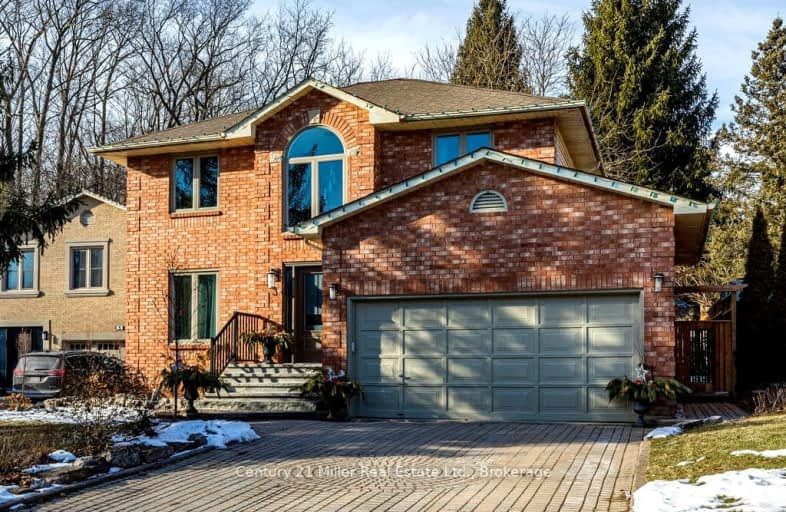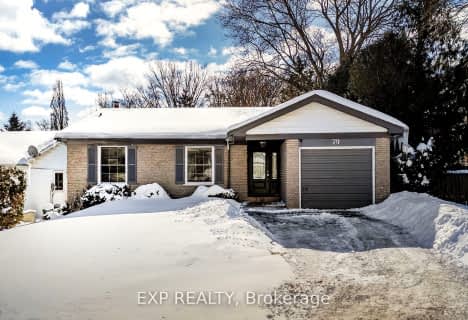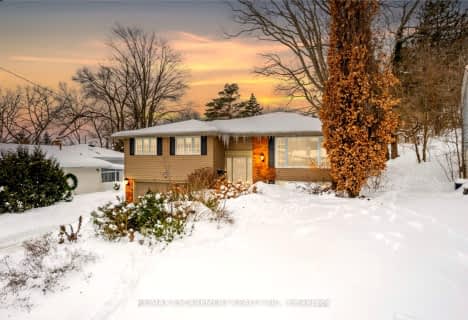
3D Walkthrough
Car-Dependent
- Most errands require a car.
38
/100
Some Transit
- Most errands require a car.
41
/100
Somewhat Bikeable
- Most errands require a car.
34
/100

Rousseau Public School
Elementary: Public
3.26 km
St. Augustine Catholic Elementary School
Elementary: Catholic
2.44 km
St. Bernadette Catholic Elementary School
Elementary: Catholic
0.51 km
Dundana Public School
Elementary: Public
2.17 km
Dundas Central Public School
Elementary: Public
2.17 km
Sir William Osler Elementary School
Elementary: Public
0.31 km
Dundas Valley Secondary School
Secondary: Public
0.26 km
St. Mary Catholic Secondary School
Secondary: Catholic
4.03 km
Sir Allan MacNab Secondary School
Secondary: Public
5.16 km
Bishop Tonnos Catholic Secondary School
Secondary: Catholic
6.17 km
Ancaster High School
Secondary: Public
4.97 km
St. Thomas More Catholic Secondary School
Secondary: Catholic
6.59 km
-
de Lottinville Neighbourhood Park
Dundas ON 1.33km -
Dundas Valley Trail Centre
Ancaster ON 1.89km -
Roy Grover Field and Park
St. Mary's H.S. and Prince Philip Elementary, Ontario 4.65km
-
FirstOntario Credit Union
240 Wilson St E, Ancaster ON L9G 2B7 3.61km -
BMO Bank of Montreal
737 Golf Links Rd, Ancaster ON L9K 1L5 3.74km -
CIBC
1200 Main St W, Hamilton ON L8S 4K1 3.92km













