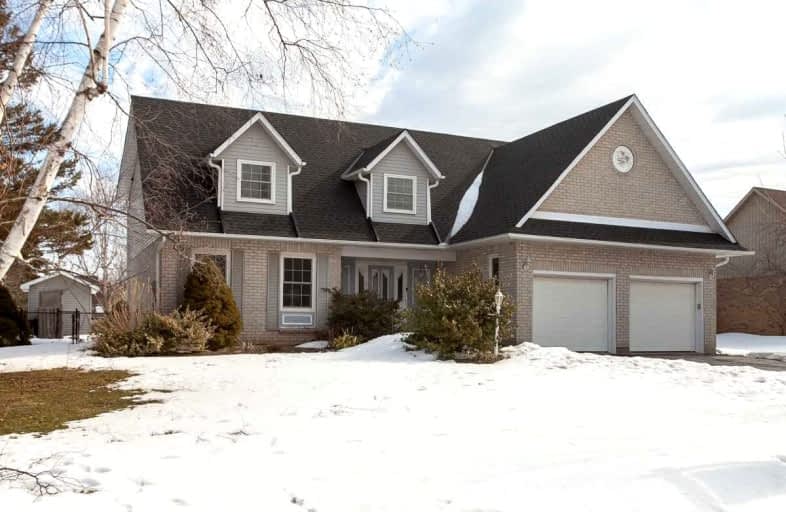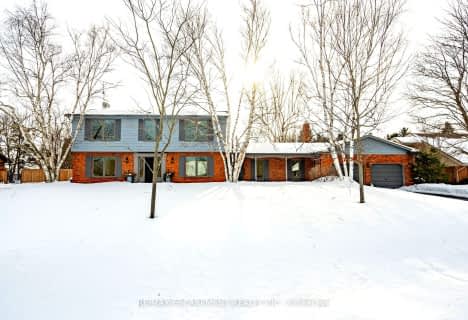Car-Dependent
- Almost all errands require a car.
0
/100

Millgrove Public School
Elementary: Public
7.13 km
Flamborough Centre School
Elementary: Public
6.06 km
Our Lady of Mount Carmel Catholic Elementary School
Elementary: Catholic
1.07 km
Kilbride Public School
Elementary: Public
5.02 km
Balaclava Public School
Elementary: Public
1.23 km
Guardian Angels Catholic Elementary School
Elementary: Catholic
8.26 km
Milton District High School
Secondary: Public
15.03 km
Notre Dame Roman Catholic Secondary School
Secondary: Catholic
12.57 km
Dundas Valley Secondary School
Secondary: Public
15.62 km
St. Mary Catholic Secondary School
Secondary: Catholic
16.72 km
Jean Vanier Catholic Secondary School
Secondary: Catholic
14.22 km
Waterdown District High School
Secondary: Public
9.25 km
-
Lowville Park
6207 Guelph Line, Burlington ON L7P 3N9 7.54km -
Maple Town
8.27km -
Kerncliff Park
2198 Kerns Rd, Burlington ON L7P 1P8 11.49km
-
BMO Bank of Montreal
95 Dundas St E, Waterdown ON L9H 0C2 10.66km -
TD Bank Financial Group
2931 Walkers Line, Burlington ON L7M 4M6 13.08km -
Scotiabank
620 Scott Blvd, Milton ON L9T 7Z3 13.5km







