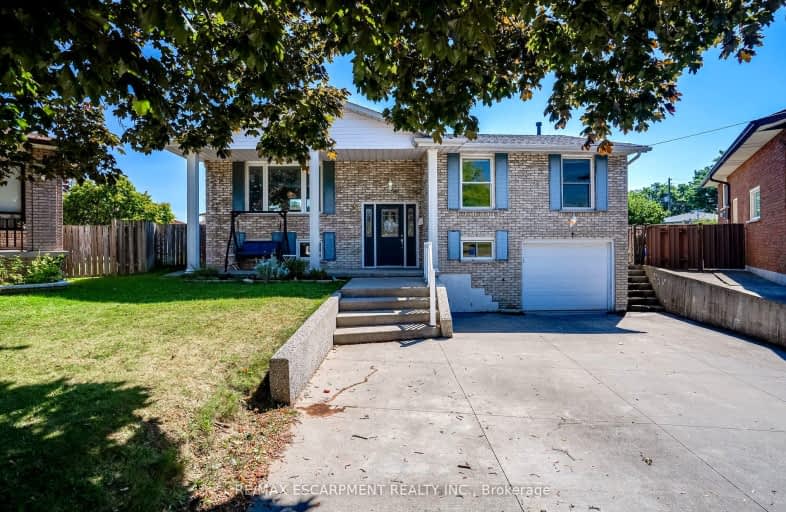Very Walkable
- Most errands can be accomplished on foot.
71
/100
Good Transit
- Some errands can be accomplished by public transportation.
53
/100
Bikeable
- Some errands can be accomplished on bike.
52
/100

Eastdale Public School
Elementary: Public
1.06 km
Collegiate Avenue School
Elementary: Public
1.21 km
St. Martin of Tours Catholic Elementary School
Elementary: Catholic
1.74 km
St. Agnes Catholic Elementary School
Elementary: Catholic
0.23 km
St. Francis Xavier Catholic Elementary School
Elementary: Catholic
1.77 km
Lake Avenue Public School
Elementary: Public
0.69 km
Delta Secondary School
Secondary: Public
5.52 km
Glendale Secondary School
Secondary: Public
2.80 km
Sir Winston Churchill Secondary School
Secondary: Public
3.95 km
Orchard Park Secondary School
Secondary: Public
3.26 km
Saltfleet High School
Secondary: Public
5.96 km
Cardinal Newman Catholic Secondary School
Secondary: Catholic
1.13 km
-
Glendale Park
2.41km -
Red Hill Bowl
Hamilton ON 3.64km -
Andrew Warburton Memorial Park
Cope St, Hamilton ON 4.71km
-
HODL Bitcoin ATM - Busy Bee Convenience
29 Delawana Dr, Hamilton ON L8E 1G3 1.17km -
BMO Bank of Montreal
328 Arvin Ave, Stoney Creek ON L8E 2M4 1.84km -
CIBC
545 Woodward Ave, Hamilton ON L8H 6P2 3.01km













