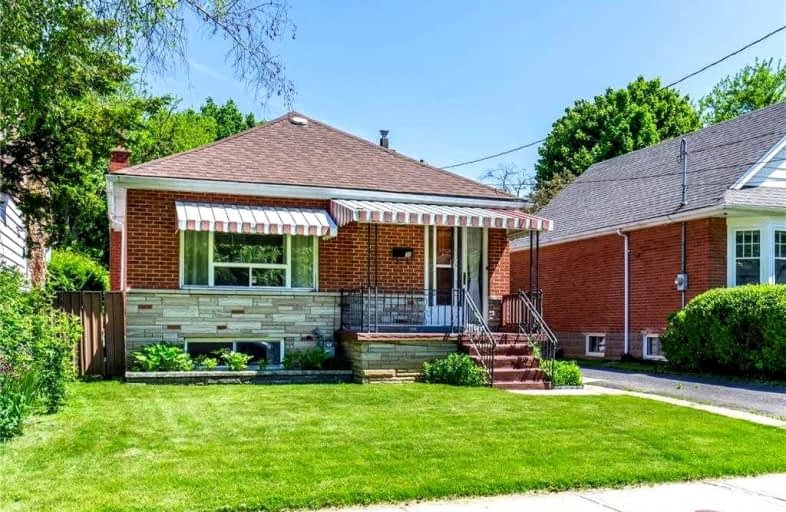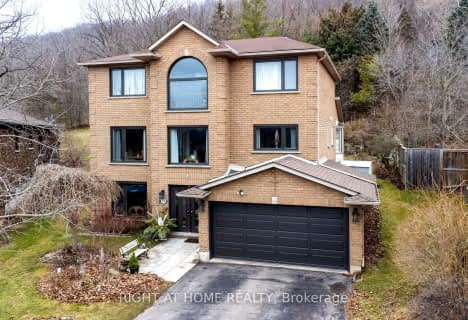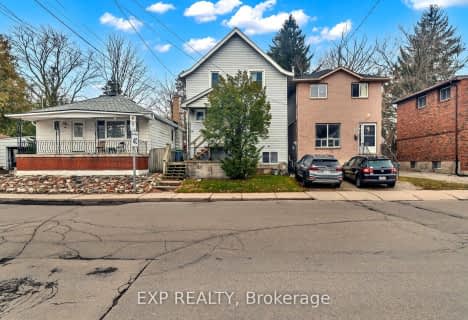
3D Walkthrough

Glenwood Special Day School
Elementary: Public
1.12 km
Holbrook Junior Public School
Elementary: Public
2.27 km
Mountview Junior Public School
Elementary: Public
1.63 km
Canadian Martyrs Catholic Elementary School
Elementary: Catholic
0.32 km
St. Teresa of Avila Catholic Elementary School
Elementary: Catholic
2.03 km
Dalewood Senior Public School
Elementary: Public
0.94 km
École secondaire Georges-P-Vanier
Secondary: Public
2.65 km
St. Mary Catholic Secondary School
Secondary: Catholic
0.38 km
Sir Allan MacNab Secondary School
Secondary: Public
2.72 km
Westdale Secondary School
Secondary: Public
1.93 km
Westmount Secondary School
Secondary: Public
3.97 km
St. Thomas More Catholic Secondary School
Secondary: Catholic
4.73 km











