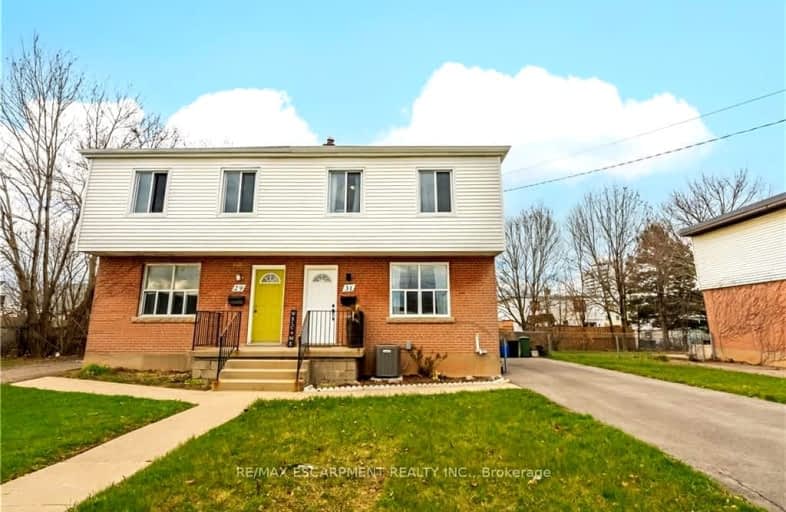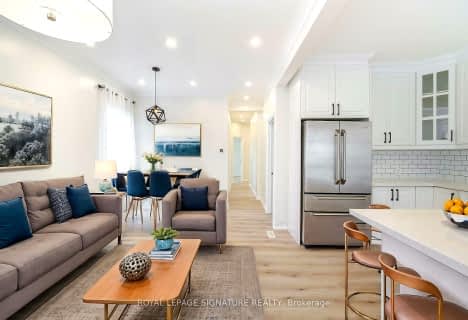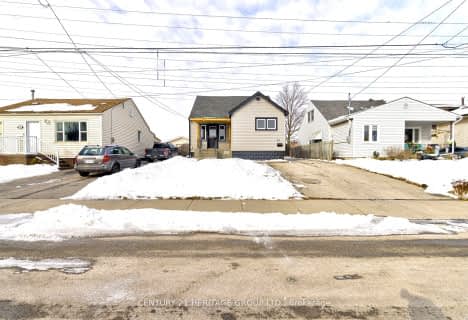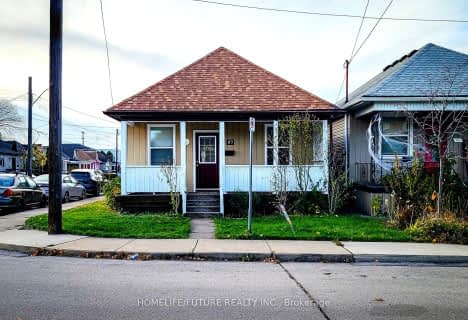Very Walkable
- Most errands can be accomplished on foot.
72
/100
Good Transit
- Some errands can be accomplished by public transportation.
54
/100
Bikeable
- Some errands can be accomplished on bike.
62
/100

Parkdale School
Elementary: Public
0.98 km
Sir Isaac Brock Junior Public School
Elementary: Public
1.78 km
Glen Echo Junior Public School
Elementary: Public
1.56 km
Glen Brae Middle School
Elementary: Public
1.33 km
St. Eugene Catholic Elementary School
Elementary: Catholic
1.41 km
Hillcrest Elementary Public School
Elementary: Public
0.04 km
ÉSAC Mère-Teresa
Secondary: Catholic
4.95 km
Delta Secondary School
Secondary: Public
2.87 km
Glendale Secondary School
Secondary: Public
1.63 km
Sir Winston Churchill Secondary School
Secondary: Public
1.36 km
Sherwood Secondary School
Secondary: Public
3.85 km
Cardinal Newman Catholic Secondary School
Secondary: Catholic
3.36 km
-
Andrew Warburton Memorial Park
Cope St, Hamilton ON 2km -
Powell Park
134 Stirton St, Hamilton ON 5.3km -
FH Sherman Recreation Park
Stoney Creek ON 5.55km
-
BMO Bank of Montreal
126 Queenston Rd, Hamilton ON L8K 1G4 1.67km -
TD Canada Trust ATM
1900 King St E, Hamilton ON L8K 1W1 2.47km -
TD Bank Financial Group
1311 Barton St E (Kenilworth Ave N), Hamilton ON L8H 2V4 2.5km














