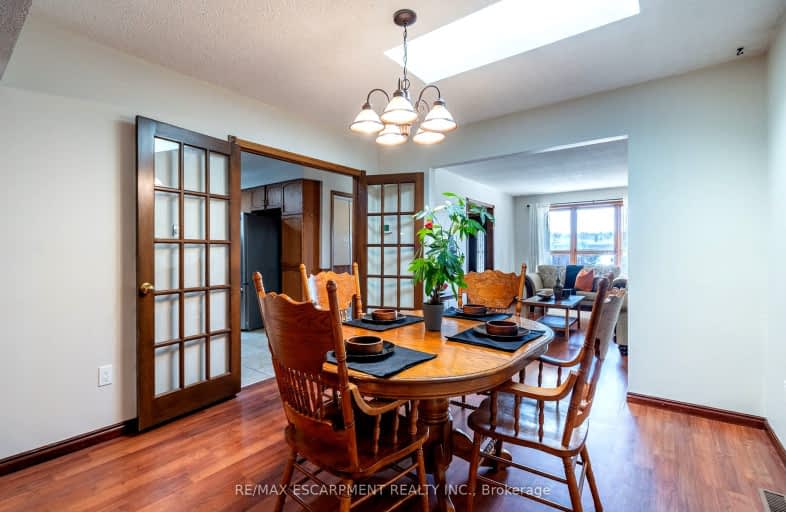Very Walkable
- Most errands can be accomplished on foot.
Good Transit
- Some errands can be accomplished by public transportation.
Bikeable
- Some errands can be accomplished on bike.

Eastdale Public School
Elementary: PublicCollegiate Avenue School
Elementary: PublicSt. Agnes Catholic Elementary School
Elementary: CatholicMountain View Public School
Elementary: PublicSt. Francis Xavier Catholic Elementary School
Elementary: CatholicMemorial Public School
Elementary: PublicDelta Secondary School
Secondary: PublicGlendale Secondary School
Secondary: PublicSir Winston Churchill Secondary School
Secondary: PublicOrchard Park Secondary School
Secondary: PublicSaltfleet High School
Secondary: PublicCardinal Newman Catholic Secondary School
Secondary: Catholic-
Mint Restaurant & Lounge
414-200 Centennial Parkway N, Hamilton, ON L8E 4A1 2.02km -
Chuck's Roadhouse
140 Centennial Parkway N, Hamilton, ON L8E 2.04km -
Moxies
560 Centennial Pkwy N, Hamilton, ON L8E 0G2 2.04km
-
The Duchess Tea Room
288 Grays Road, Unit 8, Stoney Creek, ON L8E 1V5 0.33km -
Tim Horton's
102 Highway 8, Stoney Creek, ON L8G 1C2 1.16km -
Starbucks
90 Highway 8, Stoney Creek, ON L8G 4H3 1.22km
-
GoodLife Fitness
2425 Barton St E, Hamilton, ON L8E 2W7 2.21km -
Orangetheory Fitness East Gate Square
75 Centennial Parkway North, Hamilton, ON L8E 2P2 2.21km -
GoodLife Fitness
640 Queenston Rd, Hamilton, ON L8K 1K2 3.18km
-
Shoppers Drug Mart
140 Highway 8, Unit 1 & 2, Stoney Creek, ON L8G 1C2 1.16km -
Shoppers Drug Mart
1183 Barton Street E, The Centre Mall, Hamilton, ON L8H 2V4 6.49km -
Costco Pharmacy
1330 S Service Road, Hamilton, ON L8E 5C5 8.05km
-
Sall Samosa & Sweets
216 Barton Street, Stoney Creek, ON L8E 2K2 0.13km -
Domino's Pizza
188 Barton Street, Stoney Creek, ON L8E 4W3 0.1km -
Union Jack Fish & Chips
168 Barton Street, Hamilton, ON L8E 4V6 0.23km
-
Smart Centres Stoney Creek
510 Centennial Parkway North, Stoney Creek, ON L8E 0G2 2.15km -
Parkway Plaza
200 Centennial Parkway N, Hamilton, ON L8E 4A1 1.91km -
SmartCentres
200 Centennial Parkway, Stoney Creek, ON L8E 4A1 1.99km
-
Al-Naveed Grocery & Halal Meat
214 Barton Street, Stoney Creek, ON L8E 2K2 0.12km -
Nardini Specialties
184 Highway 8, Unit G, Stoney Creek, ON L8G 1C3 1.01km -
Fortinos Supermarket
102 Highway 8, Stoney Creek, ON L8G 4H3 1.24km
-
LCBO
1149 Barton Street E, Hamilton, ON L8H 2V2 6.64km -
The Beer Store
396 Elizabeth St, Burlington, ON L7R 2L6 11.52km -
Liquor Control Board of Ontario
233 Dundurn Street S, Hamilton, ON L8P 4K8 12.77km
-
Windshield & Auto Glass Centre
237 Barton Street, Unit 102, Hamilton, ON L8E 2K4 0.31km -
777
2732 Barton Street E, Hamilton, ON L8E 4M6 0.78km -
Petro Canada
2711 Barton St E, At Brockley Drive, Hamilton, ON L8E 2J5 0.87km
-
Starlite Drive In Theatre
59 Green Mountain Road E, Stoney Creek, ON L8J 2W3 4km -
Cineplex Cinemas Hamilton Mountain
795 Paramount Dr, Hamilton, ON L8J 0B4 7.33km -
Playhouse
177 Sherman Avenue N, Hamilton, ON L8L 6M8 8.58km
-
Hamilton Public Library
100 Mohawk Road W, Hamilton, ON L9C 1W1 12.17km -
Burlington Public Library
2331 New Street, Burlington, ON L7R 1J4 12.32km -
Mills Memorial Library
1280 Main Street W, Hamilton, ON L8S 4L8 15.08km
-
St Peter's Hospital
88 Maplewood Avenue, Hamilton, ON L8M 1W9 8.28km -
Juravinski Hospital
711 Concession Street, Hamilton, ON L8V 5C2 8.84km -
Juravinski Cancer Centre
699 Concession Street, Hamilton, ON L8V 5C2 8.97km
-
FH Sherman Recreation Park
Stoney Creek ON 4.39km -
Veever's Park
Hamilton ON 4.52km -
Andrew Warburton Memorial Park
Cope St, Hamilton ON 5.53km
-
CIBC
393 Barton St, Stoney Creek ON L8E 2L2 1.42km -
BMO Bank of Montreal
910 Queenston Rd (Lake Ave.), Stoney Creek ON L8G 1B5 1.67km -
HSBC ATM
2245 Rymal Rd E, Stoney Creek ON L8J 2V8 7.21km













