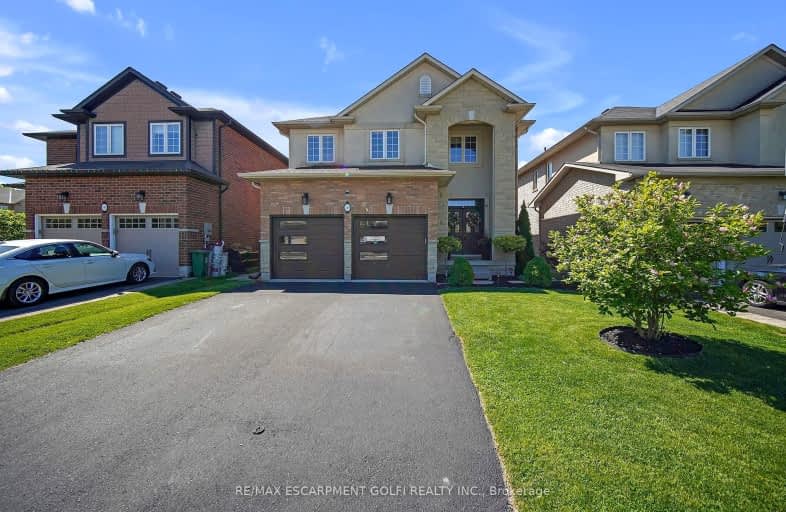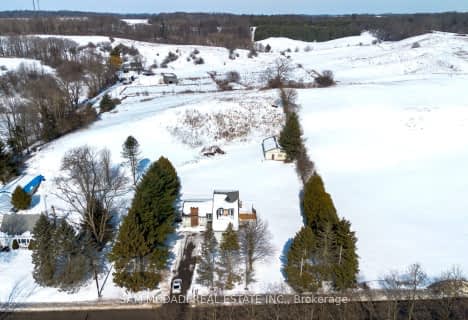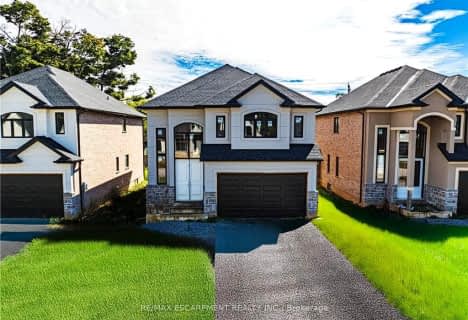Car-Dependent
- Almost all errands require a car.
22
/100
Some Transit
- Most errands require a car.
26
/100
Somewhat Bikeable
- Most errands require a car.
32
/100

Rousseau Public School
Elementary: Public
4.10 km
Ancaster Senior Public School
Elementary: Public
1.14 km
C H Bray School
Elementary: Public
1.42 km
St. Ann (Ancaster) Catholic Elementary School
Elementary: Catholic
1.79 km
St. Joachim Catholic Elementary School
Elementary: Catholic
1.47 km
Fessenden School
Elementary: Public
1.22 km
Dundas Valley Secondary School
Secondary: Public
5.85 km
St. Mary Catholic Secondary School
Secondary: Catholic
8.05 km
Sir Allan MacNab Secondary School
Secondary: Public
7.23 km
Bishop Tonnos Catholic Secondary School
Secondary: Catholic
1.33 km
Ancaster High School
Secondary: Public
0.65 km
St. Thomas More Catholic Secondary School
Secondary: Catholic
7.07 km
-
James Smith Park
Garner Rd. W., Ancaster ON L9G 5E4 1.72km -
Village Green Park
Lodor and Church, Ancaster ON 3.01km -
Meadowlands Park
4.84km
-
CIBC
30 Wilson St W, Ancaster ON L9G 1N2 1.74km -
BMO Bank of Montreal
737 Golf Links Rd, Ancaster ON L9K 1L5 4.58km -
Scotiabank
10 Legend Crt, Ancaster ON L9K 1J3 5.15km








