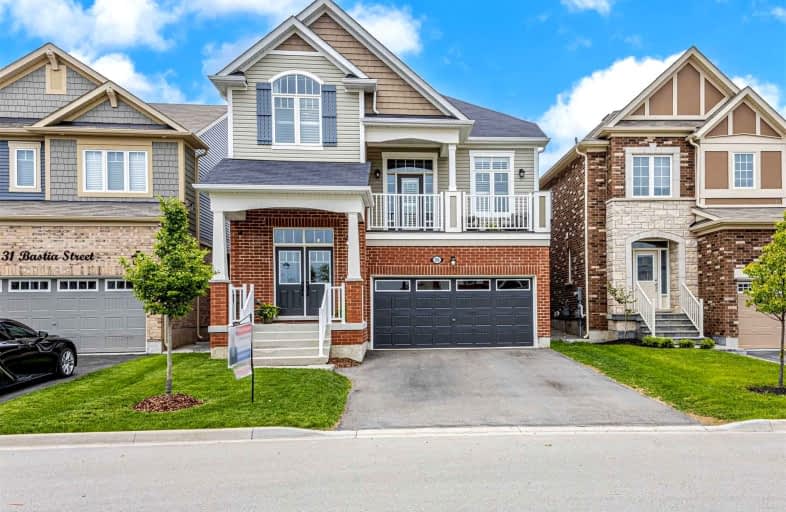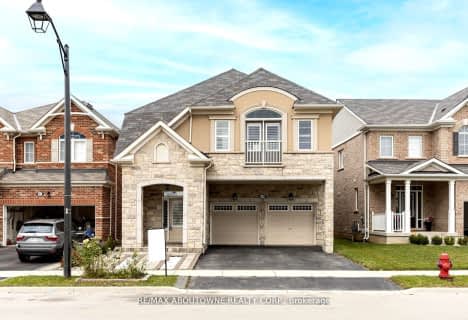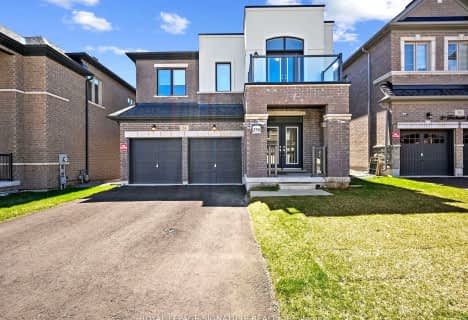
Brant Hills Public School
Elementary: Public
3.51 km
St. Thomas Catholic Elementary School
Elementary: Catholic
2.18 km
Mary Hopkins Public School
Elementary: Public
1.69 km
Allan A Greenleaf Elementary
Elementary: Public
2.71 km
Guardian Angels Catholic Elementary School
Elementary: Catholic
2.59 km
Guy B Brown Elementary Public School
Elementary: Public
3.05 km
Thomas Merton Catholic Secondary School
Secondary: Catholic
6.31 km
Aldershot High School
Secondary: Public
5.59 km
Burlington Central High School
Secondary: Public
6.58 km
M M Robinson High School
Secondary: Public
4.99 km
Notre Dame Roman Catholic Secondary School
Secondary: Catholic
5.34 km
Waterdown District High School
Secondary: Public
2.78 km














