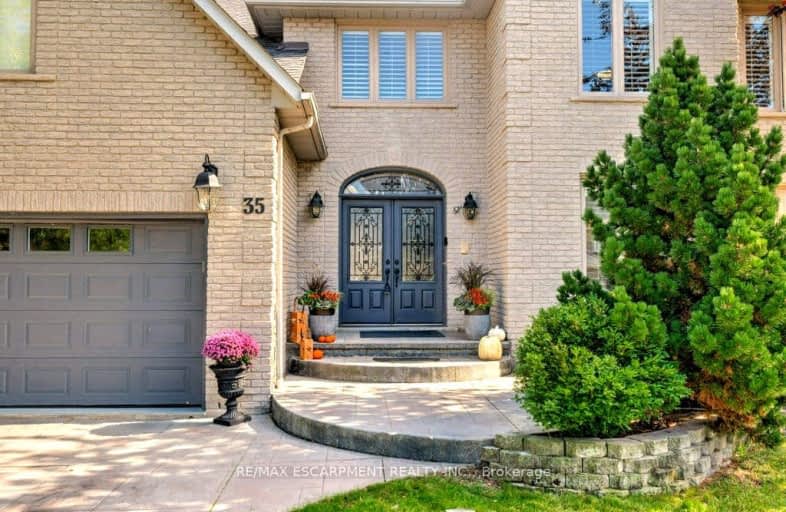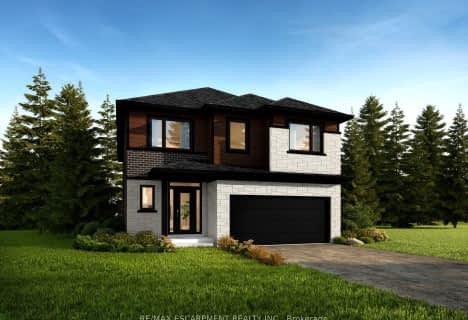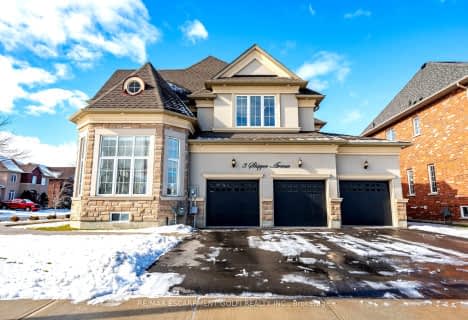Car-Dependent
- Most errands require a car.
26
/100
No Nearby Transit
- Almost all errands require a car.
0
/100

St. Clare of Assisi Catholic Elementary School
Elementary: Catholic
5.54 km
Our Lady of Peace Catholic Elementary School
Elementary: Catholic
5.05 km
Immaculate Heart of Mary Catholic Elementary School
Elementary: Catholic
3.16 km
Smith Public School
Elementary: Public
3.22 km
St. Gabriel Catholic Elementary School
Elementary: Catholic
1.24 km
Winona Elementary Elementary School
Elementary: Public
1.30 km
Grimsby Secondary School
Secondary: Public
6.97 km
Glendale Secondary School
Secondary: Public
10.75 km
Orchard Park Secondary School
Secondary: Public
5.20 km
Blessed Trinity Catholic Secondary School
Secondary: Catholic
6.09 km
Saltfleet High School
Secondary: Public
11.43 km
Cardinal Newman Catholic Secondary School
Secondary: Catholic
7.92 km
-
Winona Park
1328 Barton St E, Stoney Creek ON L8H 2W3 1.22km -
Grimsby Dog Park
Grimsby ON 3.06km -
Andrew Warburton Memorial Park
Cope St, Hamilton ON 12.78km
-
Scotiabank
155 Green Rd, Hamilton ON L8G 3X2 7.02km -
President's Choice Financial ATM
75 Centennial Pky N, Hamilton ON L8E 2P2 9.61km -
TD Bank Financial Group
2285 Rymal Rd E (Hwy 20), Stoney Creek ON L8J 2V8 11.83km








