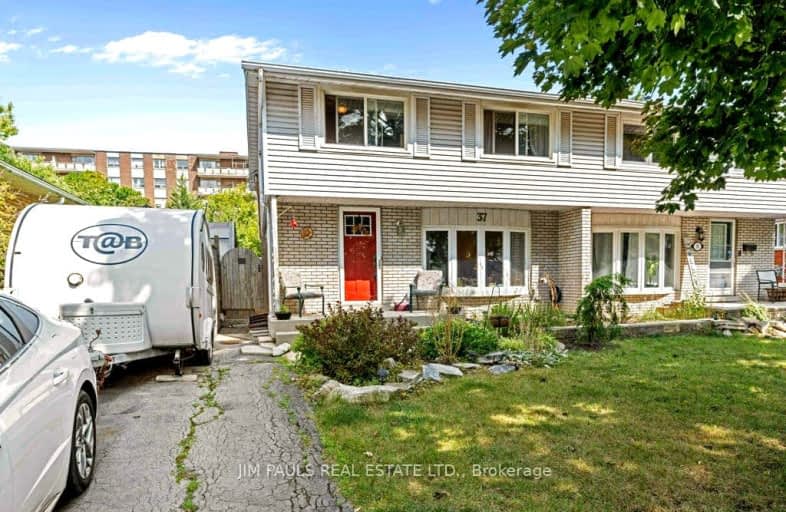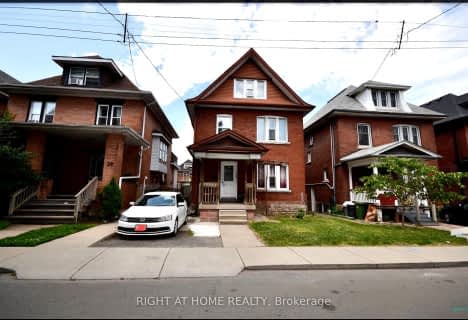Very Walkable
- Most errands can be accomplished on foot.
75
/100
Good Transit
- Some errands can be accomplished by public transportation.
51
/100
Bikeable
- Some errands can be accomplished on bike.
51
/100

Our Lady of Lourdes Catholic Elementary School
Elementary: Catholic
1.04 km
Ridgemount Junior Public School
Elementary: Public
0.73 km
Pauline Johnson Public School
Elementary: Public
0.55 km
Norwood Park Elementary School
Elementary: Public
0.81 km
St. Michael Catholic Elementary School
Elementary: Catholic
0.37 km
Sts. Peter and Paul Catholic Elementary School
Elementary: Catholic
1.45 km
Turning Point School
Secondary: Public
3.22 km
Vincent Massey/James Street
Secondary: Public
2.25 km
St. Charles Catholic Adult Secondary School
Secondary: Catholic
1.50 km
Cathedral High School
Secondary: Catholic
3.18 km
Westmount Secondary School
Secondary: Public
2.07 km
St. Jean de Brebeuf Catholic Secondary School
Secondary: Catholic
2.63 km
-
Richwill Park
Hamilton ON 1.32km -
T. B. McQuesten Park
1199 Upper Wentworth St, Hamilton ON 1.62km -
Sam Lawrence Park
Concession St, Hamilton ON 2.19km
-
Banque Nationale du Canada
880 Upper Wentworth St, Hamilton ON L9A 5H2 0.68km -
CIBC
667 Upper James St (at Fennel Ave E), Hamilton ON L9C 5R8 1.35km -
TD Bank Financial Group
Fennell Ave (Upper Ottawa), Hamilton ON 1.41km














