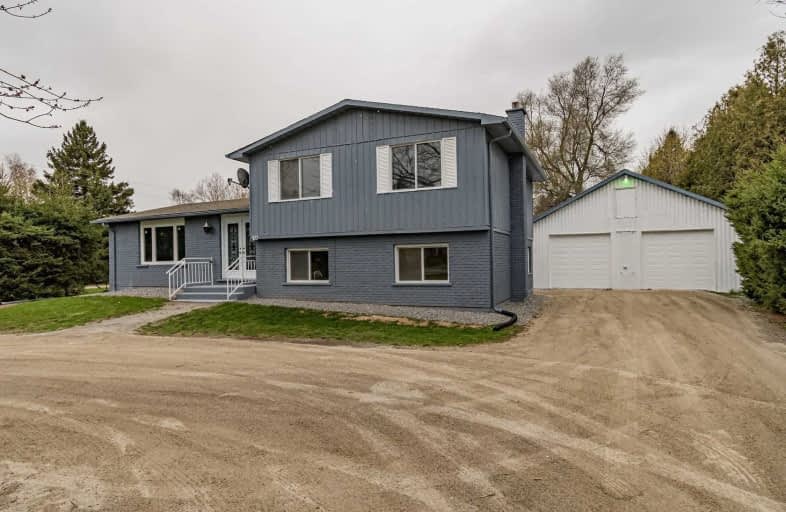Removed on Jul 06, 2021
Note: Property is not currently for sale or for rent.

-
Type: Detached
-
Style: Sidesplit 4
-
Lot Size: 100.18 x 441.92 Feet
-
Age: No Data
-
Taxes: $5,070 per year
-
Days on Site: 64 Days
-
Added: May 03, 2021 (2 months on market)
-
Updated:
-
Last Checked: 2 months ago
-
MLS®#: X5221691
-
Listed By: Re/max real estate centre inc., brokerage
Totally Renovated (2021), 6 Bed Room & Separate-Family-Room Home! Freshly Painted; New Floors, 4 Split Levels & Possibility Of In-Law Suite On A 1-Acre Lot, Garage As Good As A Possible Workshop & With Huge Attic ; Rarely Found Levelled Lot, With A Circular Driveway. In Vicinity Of Multi-Million Dollar Properties & Could Have A Great Potential In The Future. Motivated Sellers! Just Submit Your Best Offer! Possibility Of Hobby-Business Per Sellers (A2 Zoning)
Extras
Brand New Stainless Stl App., Tiles, Quartz Counters, Cabinets, Bathrooms, Freshly Painted Deck, Landscaped. The House Could Possibly Still Offer Huge Potential To Developers. 10 Mins From Dundas Street In Burlingon Via Cedar Springs Road!
Property Details
Facts for 377 Concession 7 East, Hamilton
Status
Days on Market: 64
Last Status: Terminated
Sold Date: Jun 09, 2025
Closed Date: Nov 30, -0001
Expiry Date: Aug 21, 2021
Unavailable Date: Jul 06, 2021
Input Date: May 05, 2021
Property
Status: Sale
Property Type: Detached
Style: Sidesplit 4
Area: Hamilton
Community: Rural Flamborough
Availability Date: Immediate
Inside
Bedrooms: 3
Bedrooms Plus: 3
Bathrooms: 3
Kitchens: 1
Rooms: 8
Den/Family Room: Yes
Air Conditioning: None
Fireplace: No
Laundry Level: Lower
Washrooms: 3
Utilities
Electricity: Yes
Gas: No
Building
Basement: Fin W/O
Basement 2: Sep Entrance
Heat Type: Baseboard
Heat Source: Electric
Exterior: Brick
Water Supply Type: Drilled Well
Water Supply: Well
Special Designation: Unknown
Parking
Driveway: Circular
Garage Spaces: 2
Garage Type: Detached
Covered Parking Spaces: 15
Total Parking Spaces: 17
Fees
Tax Year: 2020
Tax Legal Description: Pt Lot6 Plan 198 As In Ab47671 Flamborough City Of
Taxes: $5,070
Land
Cross Street: Hwy 6 & Concession 7
Municipality District: Hamilton
Fronting On: North
Parcel Number: 175170007
Pool: None
Sewer: Septic
Lot Depth: 441.92 Feet
Lot Frontage: 100.18 Feet
Acres: .50-1.99
Zoning: A2
Waterfront: None
Additional Media
- Virtual Tour: http://www.myvisuallistings.com/vtnb/309956
Rooms
Room details for 377 Concession 7 East, Hamilton
| Type | Dimensions | Description |
|---|---|---|
| Living Main | 3.35 x 5.31 | Window, O/Looks Frontyard, Renovated |
| Dining Main | 2.74 x 3.33 | Renovated, O/Looks Backyard, O/Looks Garden |
| Kitchen Main | 3.35 x 2.74 | W/O To Deck, Breakfast Area, Renovated |
| Breakfast Main | 3.35 x 1.93 | O/Looks Backyard, O/Looks Garden, W/O To Deck |
| Family Lower | 7.09 x 6.53 | W/O To Garage, Renovated, W/O To Garden |
| Master Upper | 3.33 x 4.88 | Renovated, 3 Pc Ensuite, O/Looks Garden |
| 2nd Br Upper | 3.35 x 3.35 | Renovated |
| 3rd Br Upper | 2.64 x 3.35 | Renovated |
| 4th Br Sub-Bsmt | 3.33 x 3.89 | Renovated |
| 5th Br Sub-Bsmt | 3.23 x 3.89 | Renovated |
| Br Sub-Bsmt | 2.21 x 3.20 | Renovated |
| XXXXXXXX | XXX XX, XXXX |
XXXXXXX XXX XXXX |
|
| XXX XX, XXXX |
XXXXXX XXX XXXX |
$X,XXX,XXX | |
| XXXXXXXX | XXX XX, XXXX |
XXXXXXX XXX XXXX |
|
| XXX XX, XXXX |
XXXXXX XXX XXXX |
$X,XXX,XXX | |
| XXXXXXXX | XXX XX, XXXX |
XXXX XXX XXXX |
$XXX,XXX |
| XXX XX, XXXX |
XXXXXX XXX XXXX |
$XXX,XXX |
| XXXXXXXX XXXXXXX | XXX XX, XXXX | XXX XXXX |
| XXXXXXXX XXXXXX | XXX XX, XXXX | $1,449,000 XXX XXXX |
| XXXXXXXX XXXXXXX | XXX XX, XXXX | XXX XXXX |
| XXXXXXXX XXXXXX | XXX XX, XXXX | $1,699,000 XXX XXXX |
| XXXXXXXX XXXX | XXX XX, XXXX | $830,000 XXX XXXX |
| XXXXXXXX XXXXXX | XXX XX, XXXX | $945,000 XXX XXXX |

Millgrove Public School
Elementary: PublicFlamborough Centre School
Elementary: PublicKilbride Public School
Elementary: PublicMary Hopkins Public School
Elementary: PublicAllan A Greenleaf Elementary
Elementary: PublicGuardian Angels Catholic Elementary School
Elementary: CatholicÉcole secondaire Georges-P-Vanier
Secondary: PublicAldershot High School
Secondary: PublicM M Robinson High School
Secondary: PublicNotre Dame Roman Catholic Secondary School
Secondary: CatholicWaterdown District High School
Secondary: PublicDr. Frank J. Hayden Secondary School
Secondary: Public- 3 bath
- 4 bed
- 1500 sqft
- 3 bath
- 4 bed
- 2500 sqft




