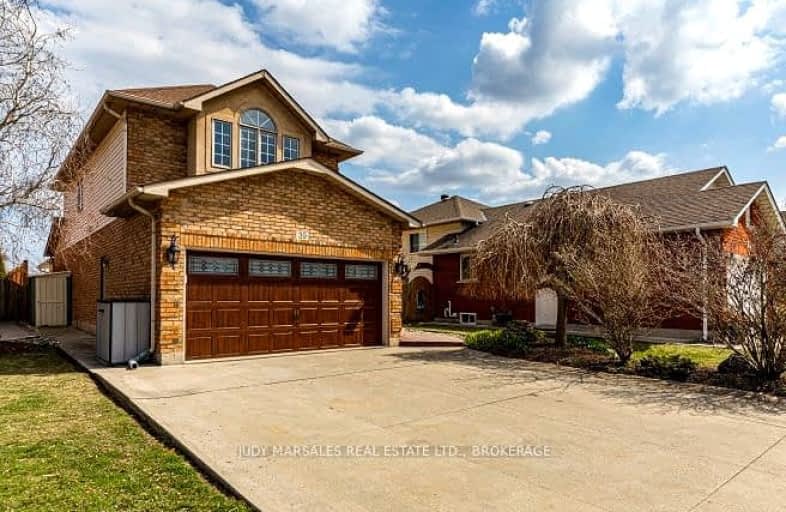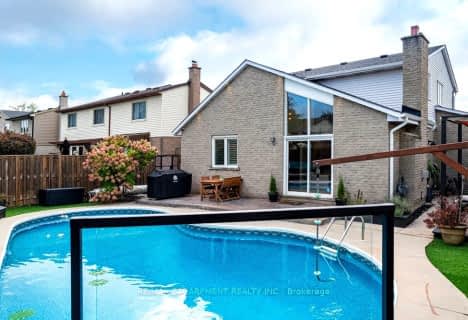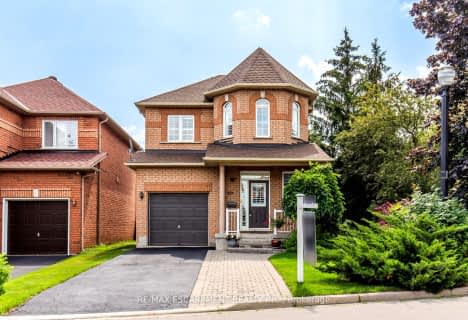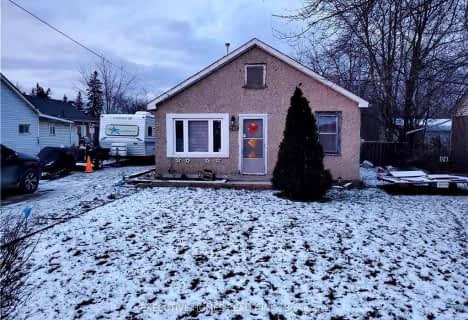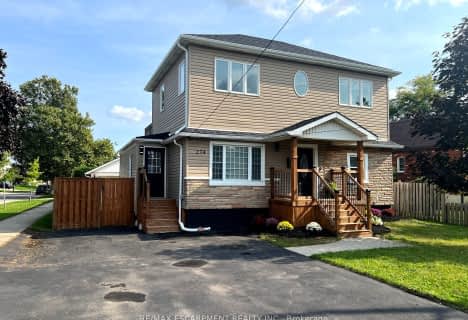Car-Dependent
- Almost all errands require a car.
Some Transit
- Most errands require a car.
Somewhat Bikeable
- Most errands require a car.

St. Clare of Assisi Catholic Elementary School
Elementary: CatholicOur Lady of Peace Catholic Elementary School
Elementary: CatholicImmaculate Heart of Mary Catholic Elementary School
Elementary: CatholicMountain View Public School
Elementary: PublicMemorial Public School
Elementary: PublicWinona Elementary Elementary School
Elementary: PublicGlendale Secondary School
Secondary: PublicSir Winston Churchill Secondary School
Secondary: PublicOrchard Park Secondary School
Secondary: PublicBlessed Trinity Catholic Secondary School
Secondary: CatholicSaltfleet High School
Secondary: PublicCardinal Newman Catholic Secondary School
Secondary: Catholic-
Winona Park
1328 Barton St E, Stoney Creek ON L8H 2W3 4km -
FH Sherman Recreation Park
Stoney Creek ON 6.83km -
Andrew Warburton Memorial Park
Cope St, Hamilton ON 9.47km
-
TD Bank Financial Group
267 Hwy 8, Stoney Creek ON L8G 1E4 3.99km -
TD Bank Financial Group
1378 S Service Rd, Stoney Creek ON L8E 5C5 4.32km -
BMO Bank of Montreal
126 Queenston Rd, Hamilton ON L8K 1G4 9.04km
- 4 bath
- 3 bed
- 1500 sqft
35 WILLOWBANKS Terrace, Hamilton, Ontario • L8E 0C3 • Stoney Creek
- 4 bath
- 3 bed
- 1100 sqft
109 Peachwood Crescent, Hamilton, Ontario • L8E 5Z7 • Stoney Creek
