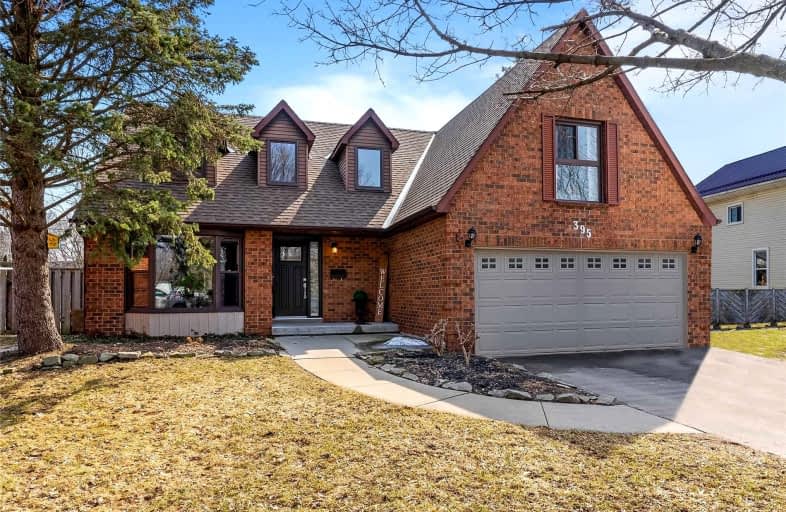
3D Walkthrough

Rousseau Public School
Elementary: Public
3.40 km
Ancaster Senior Public School
Elementary: Public
0.40 km
C H Bray School
Elementary: Public
1.31 km
St. Ann (Ancaster) Catholic Elementary School
Elementary: Catholic
1.49 km
St. Joachim Catholic Elementary School
Elementary: Catholic
0.40 km
Fessenden School
Elementary: Public
0.47 km
Dundas Valley Secondary School
Secondary: Public
5.96 km
St. Mary Catholic Secondary School
Secondary: Catholic
7.40 km
Sir Allan MacNab Secondary School
Secondary: Public
6.21 km
Bishop Tonnos Catholic Secondary School
Secondary: Catholic
0.56 km
Ancaster High School
Secondary: Public
1.69 km
St. Thomas More Catholic Secondary School
Secondary: Catholic
5.78 km













