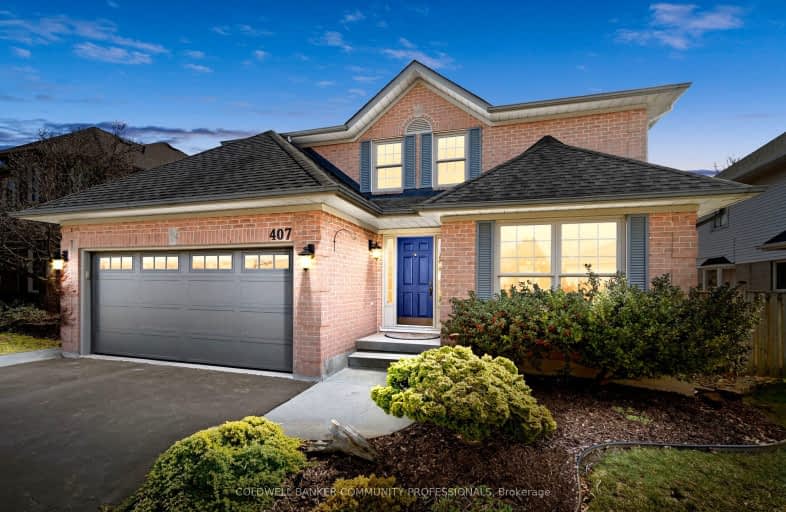Car-Dependent
- Most errands require a car.
33
/100
Some Transit
- Most errands require a car.
33
/100
Somewhat Bikeable
- Most errands require a car.
38
/100

Rousseau Public School
Elementary: Public
3.85 km
Ancaster Senior Public School
Elementary: Public
0.52 km
C H Bray School
Elementary: Public
1.38 km
St. Ann (Ancaster) Catholic Elementary School
Elementary: Catholic
1.68 km
St. Joachim Catholic Elementary School
Elementary: Catholic
0.86 km
Fessenden School
Elementary: Public
0.68 km
Dundas Valley Secondary School
Secondary: Public
6.10 km
St. Mary Catholic Secondary School
Secondary: Catholic
7.86 km
Sir Allan MacNab Secondary School
Secondary: Public
6.79 km
Bishop Tonnos Catholic Secondary School
Secondary: Catholic
0.48 km
Ancaster High School
Secondary: Public
1.28 km
St. Thomas More Catholic Secondary School
Secondary: Catholic
6.43 km
-
James Smith Park
Garner Rd. W., Ancaster ON L9G 5E4 0.86km -
Meadowlands Park
4.32km -
Sanctuary Park
Sanctuary Dr, Dundas ON 6km
-
TD Bank Financial Group
98 Wilson St W, Ancaster ON L9G 1N3 1.19km -
TD Canada Trust ATM
98 Wilson St W, Ancaster ON L9G 1N3 1.2km -
Meridian Credit Union ATM
1100 Wilson St W, Ancaster ON L9G 3K9 1.65km







