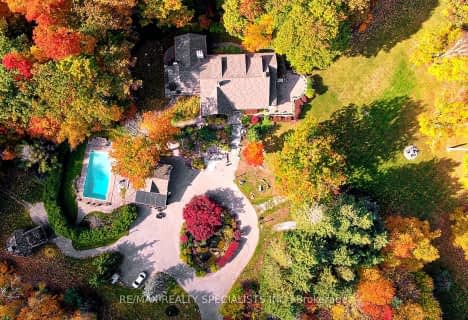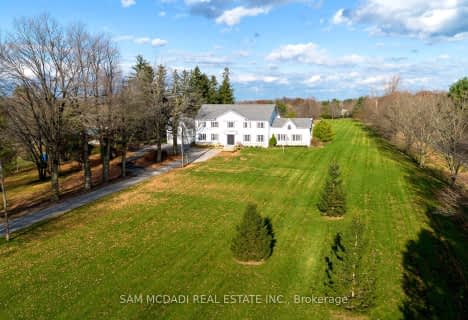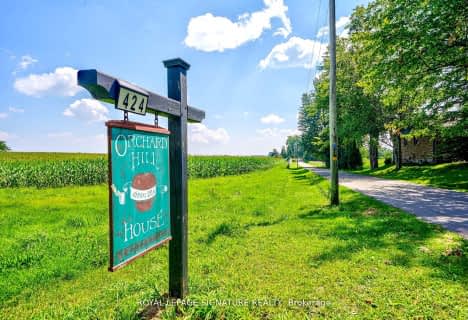Removed on Feb 28, 2019
Note: Property is not currently for sale or for rent.

-
Type: Detached
-
Style: Bungalow
-
Size: 3500 sqft
-
Lot Size: 291.24 x 2982.31 Feet
-
Age: No Data
-
Taxes: $9,631 per year
-
Days on Site: 64 Days
-
Added: Dec 26, 2018 (2 months on market)
-
Updated:
-
Last Checked: 2 months ago
-
MLS®#: X4326114
-
Listed By: Sam mcdadi real estate inc., brokerage
Country Meets Contemporary In This Spectacular 8800 Sqft Custom Built Architectural Gem On 20 Acres. A Private And Tranquil Oasis That Is Defined By Four Acres Of Manicured Lawn, Professional Landscaping, Mature Trees An Entertainer's Dream.Patio Features 4000 Sqft Of Black Granite, A 20'X40' Gunite Pool/ Hydraulic Cover/Poolside Cabana With Audio/Video, And Hot Tub. 3 Car Gar + Add 3 Car Heated Garage.
Extras
7 Br, 7 Wr, 12 Ft Ceilings. Lrg Island Kit W / Miele And Subzero Appl. Light Filled Great Room With Bil Tbl And Expansive Master/ Dual Sided Fp And Spa Ensuite. Fully Equip Gym And 3 Tv' + 110'Projection 2 Fur, 2 Ac . Crestron Home Auto.
Property Details
Facts for 409 Concession 7 East, Hamilton
Status
Days on Market: 64
Last Status: Terminated
Sold Date: Jan 01, 0001
Closed Date: Jan 01, 0001
Expiry Date: Jun 28, 2019
Unavailable Date: Feb 28, 2019
Input Date: Dec 26, 2018
Property
Status: Sale
Property Type: Detached
Style: Bungalow
Size (sq ft): 3500
Area: Hamilton
Community: Rural Flamborough
Availability Date: 60/120/Tba
Inside
Bedrooms: 3
Bedrooms Plus: 4
Bathrooms: 7
Kitchens: 1
Rooms: 10
Den/Family Room: Yes
Air Conditioning: Central Air
Fireplace: Yes
Washrooms: 7
Building
Basement: Finished
Basement 2: Full
Heat Type: Forced Air
Heat Source: Propane
Exterior: Stucco/Plaster
Water Supply: Well
Special Designation: Unknown
Parking
Driveway: Private
Garage Spaces: 9
Garage Type: Attached
Covered Parking Spaces: 25
Fees
Tax Year: 2017
Tax Legal Description: Pt Lt 4, Conn 7 East Flamborough, As In Hl249229
Taxes: $9,631
Land
Cross Street: Hyw 6 N / 7th Conn E
Municipality District: Hamilton
Fronting On: North
Pool: Inground
Sewer: Septic
Lot Depth: 2982.31 Feet
Lot Frontage: 291.24 Feet
Additional Media
- Virtual Tour: http://www.mcdadi.net/concession7
Rooms
Room details for 409 Concession 7 East, Hamilton
| Type | Dimensions | Description |
|---|---|---|
| Living Main | 5.49 x 6.10 | Hardwood Floor, French Doors, Fireplace |
| Dining Main | 4.57 x 4.88 | Hardwood Floor, Pot Lights, Window |
| Kitchen Main | 5.92 x 6.81 | Tile Floor, Stainless Steel Ap, Pot Lights |
| Great Rm Main | 8.20 x 9.40 | Tile Floor, Fireplace, W/O To Yard |
| Office Main | 3.61 x 3.78 | Hardwood Floor, Pot Lights, Picture Window |
| Master Main | 4.57 x 6.02 | Hardwood Floor, 6 Pc Ensuite, Fireplace |
| Sitting Main | 3.45 x 6.02 | Hardwood Floor, Pot Lights, W/O To Yard |
| 2nd Br Main | 3.61 x 4.22 | Hardwood Floor, 3 Pc Ensuite, Pot Lights |
| 3rd Br Main | 3.66 x 4.70 | Broadloom, 4 Pc Ensuite, Closet |
| Rec Bsmt | 9.45 x 12.42 | Tile Floor, Pot Lights, Separate Rm |
| 4th Br Bsmt | 5.18 x 5.89 | Broadloom, Pot Lights, Window |
| 5th Br Bsmt | 4.32 x 5.92 | Broadloom, Closet, Pot Lights |
| XXXXXXXX | XXX XX, XXXX |
XXXX XXX XXXX |
$X,XXX,XXX |
| XXX XX, XXXX |
XXXXXX XXX XXXX |
$X,XXX,XXX | |
| XXXXXXXX | XXX XX, XXXX |
XXXXXXX XXX XXXX |
|
| XXX XX, XXXX |
XXXXXX XXX XXXX |
$X,XXX,XXX | |
| XXXXXXXX | XXX XX, XXXX |
XXXXXXX XXX XXXX |
|
| XXX XX, XXXX |
XXXXXX XXX XXXX |
$X,XXX,XXX | |
| XXXXXXXX | XXX XX, XXXX |
XXXXXXX XXX XXXX |
|
| XXX XX, XXXX |
XXXXXX XXX XXXX |
$X,XXX,XXX | |
| XXXXXXXX | XXX XX, XXXX |
XXXXXXXX XXX XXXX |
|
| XXX XX, XXXX |
XXXXXX XXX XXXX |
$X,XXX,XXX | |
| XXXXXXXX | XXX XX, XXXX |
XXXXXXXX XXX XXXX |
|
| XXX XX, XXXX |
XXXXXX XXX XXXX |
$X,XXX,XXX |
| XXXXXXXX XXXX | XXX XX, XXXX | $2,735,000 XXX XXXX |
| XXXXXXXX XXXXXX | XXX XX, XXXX | $2,989,000 XXX XXXX |
| XXXXXXXX XXXXXXX | XXX XX, XXXX | XXX XXXX |
| XXXXXXXX XXXXXX | XXX XX, XXXX | $3,800,000 XXX XXXX |
| XXXXXXXX XXXXXXX | XXX XX, XXXX | XXX XXXX |
| XXXXXXXX XXXXXX | XXX XX, XXXX | $4,000,000 XXX XXXX |
| XXXXXXXX XXXXXXX | XXX XX, XXXX | XXX XXXX |
| XXXXXXXX XXXXXX | XXX XX, XXXX | $4,388,000 XXX XXXX |
| XXXXXXXX XXXXXXXX | XXX XX, XXXX | XXX XXXX |
| XXXXXXXX XXXXXX | XXX XX, XXXX | $4,388,000 XXX XXXX |
| XXXXXXXX XXXXXXXX | XXX XX, XXXX | XXX XXXX |
| XXXXXXXX XXXXXX | XXX XX, XXXX | $4,388,000 XXX XXXX |

Millgrove Public School
Elementary: PublicFlamborough Centre School
Elementary: PublicKilbride Public School
Elementary: PublicMary Hopkins Public School
Elementary: PublicAllan A Greenleaf Elementary
Elementary: PublicGuardian Angels Catholic Elementary School
Elementary: CatholicÉcole secondaire Georges-P-Vanier
Secondary: PublicAldershot High School
Secondary: PublicM M Robinson High School
Secondary: PublicNotre Dame Roman Catholic Secondary School
Secondary: CatholicWaterdown District High School
Secondary: PublicDr. Frank J. Hayden Secondary School
Secondary: Public- 5 bath
- 5 bed
- 3500 sqft
1251 Britannia Road, Burlington, Ontario • L7P 0E7 • Rural Burlington
- 5 bath
- 4 bed
- 5000 sqft
6195 Milburough Line, Burlington, Ontario • L7P 0C8 • Rural Burlington
- 4 bath
- 3 bed
- 2500 sqft
1068 Wyatt Road, Hamilton, Ontario • L8B 1A3 • Rural Flamborough
- 4 bath
- 4 bed
424 Concession Road 8 East, Hamilton, Ontario • L0P 1B0 • Rural Flamborough




