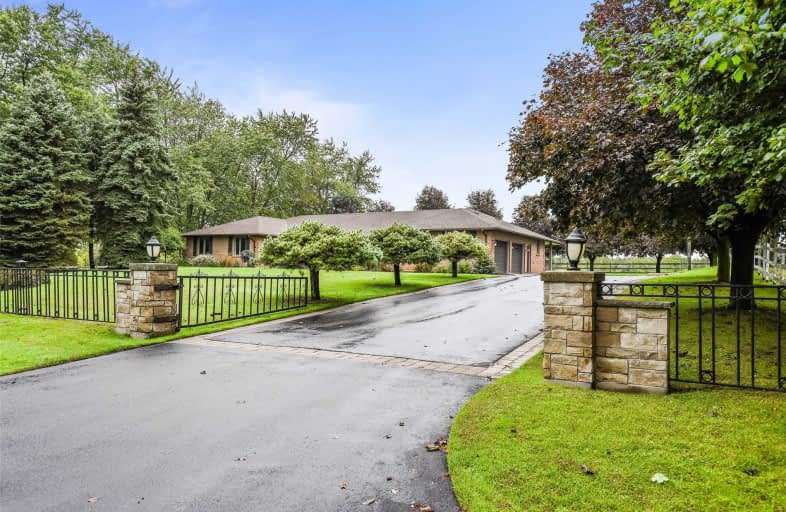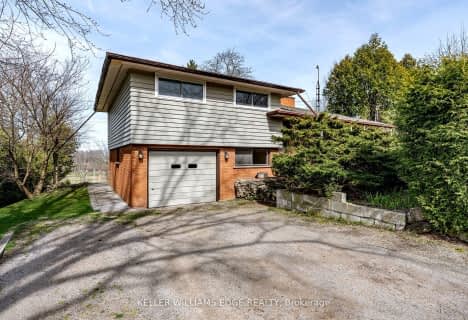Sold on Mar 02, 2020
Note: Property is not currently for sale or for rent.

-
Type: Detached
-
Style: Bungalow
-
Size: 3000 sqft
-
Lot Size: 175 x 200 Feet
-
Age: 16-30 years
-
Taxes: $8,129 per year
-
Days on Site: 115 Days
-
Added: Nov 08, 2019 (3 months on market)
-
Updated:
-
Last Checked: 2 months ago
-
MLS®#: X4630096
-
Listed By: Keller williams edge realty, brokerage
Custom Built 3200Sqft Bungalow On Beautiful 0.8 Acre Lot. Lovely 3+1 Bedrm,3.5 Bath Home. Updates Incl Flooring,Kitchen, Bathrooms,Roof(16),Electrical,Potlights &More.Oversized Dbl Car Garage,Sprinkler System&Lots Of Storage. Ensuite W/Jetted Tub. Main Flr Laundry. Bsmnt Is Huge W/ Shuffle-Board Court, Games Area, 4th Bedrm &Bath. Solid Wood Interior Doors&Trim + 5/8" Drywall For Extra Quiet Interior. Covered Patio To Enjoy Sunsets & Field Beyond!
Extras
Incl: Auto Garage Door Remote(S), Central Vacuum, Satellite Dish, Sprinkler System Full, Storage Area Lockers, Sump Pump, Water Softener. Excl: Tvs. Rental Equip: None.
Property Details
Facts for 411 Concession 7 East, Hamilton
Status
Days on Market: 115
Last Status: Sold
Sold Date: Mar 02, 2020
Closed Date: Jul 06, 2020
Expiry Date: May 07, 2020
Sold Price: $1,300,000
Unavailable Date: Mar 02, 2020
Input Date: Nov 08, 2019
Property
Status: Sale
Property Type: Detached
Style: Bungalow
Size (sq ft): 3000
Age: 16-30
Area: Hamilton
Community: Carlisle
Availability Date: 90+ Days/Tba
Inside
Bedrooms: 3
Bedrooms Plus: 1
Bathrooms: 4
Kitchens: 1
Rooms: 9
Den/Family Room: Yes
Air Conditioning: Central Air
Fireplace: Yes
Laundry Level: Main
Central Vacuum: Y
Washrooms: 4
Building
Basement: Finished
Basement 2: Walk-Up
Heat Type: Heat Pump
Heat Source: Electric
Exterior: Brick
Water Supply: Well
Special Designation: Unknown
Parking
Driveway: Pvt Double
Garage Spaces: 2
Garage Type: Attached
Covered Parking Spaces: 10
Total Parking Spaces: 12
Fees
Tax Year: 2019
Tax Legal Description: Pt Lot 4, Part 1, 62R8606
Taxes: $8,129
Highlights
Feature: Clear View
Feature: Golf
Feature: Grnbelt/Conserv
Feature: Level
Feature: Library
Feature: Park
Land
Cross Street: Centre Rd To 7th Con
Municipality District: Hamilton
Fronting On: North
Parcel Number: 175170067
Pool: None
Sewer: Septic
Lot Depth: 200 Feet
Lot Frontage: 175 Feet
Acres: .50-1.99
Additional Media
- Virtual Tour: https://unbranded.youriguide.com/411_concession_7_e_hamilton_on
Rooms
Room details for 411 Concession 7 East, Hamilton
| Type | Dimensions | Description |
|---|---|---|
| Living Main | 4.83 x 5.61 | O/Looks Frontyard, Crown Moulding |
| Dining Main | 4.83 x 4.36 | Separate Rm, Crown Moulding, B/I Shelves |
| Kitchen Main | 3.82 x 4.75 | Breakfast Bar, Quartz Counter, O/Looks Backyard |
| Breakfast Main | 3.83 x 3.21 | O/Looks Family, O/Looks Backyard |
| Sitting Main | 3.00 x 7.80 | O/Looks Backyard, W/O To Patio, Open Concept |
| Family Main | 5.30 x 5.57 | O/Looks Backyard, Crown Moulding |
| Master Main | 6.25 x 6.22 | 4 Pc Ensuite, Double Closet |
| 2nd Br Main | 4.65 x 4.08 | |
| 3rd Br Main | 5.40 x 3.84 | |
| Rec Bsmt | 4.04 x 20.29 | Window |
| 4th Br Bsmt | 4.34 x 7.51 | Window |
| Games Bsmt | 4.20 x 12.34 | Window |
| XXXXXXXX | XXX XX, XXXX |
XXXX XXX XXXX |
$X,XXX,XXX |
| XXX XX, XXXX |
XXXXXX XXX XXXX |
$X,XXX,XXX | |
| XXXXXXXX | XXX XX, XXXX |
XXXXXXX XXX XXXX |
|
| XXX XX, XXXX |
XXXXXX XXX XXXX |
$X,XXX,XXX |
| XXXXXXXX XXXX | XXX XX, XXXX | $1,300,000 XXX XXXX |
| XXXXXXXX XXXXXX | XXX XX, XXXX | $1,299,900 XXX XXXX |
| XXXXXXXX XXXXXXX | XXX XX, XXXX | XXX XXXX |
| XXXXXXXX XXXXXX | XXX XX, XXXX | $1,349,900 XXX XXXX |

Millgrove Public School
Elementary: PublicFlamborough Centre School
Elementary: PublicKilbride Public School
Elementary: PublicMary Hopkins Public School
Elementary: PublicAllan A Greenleaf Elementary
Elementary: PublicGuardian Angels Catholic Elementary School
Elementary: CatholicÉcole secondaire Georges-P-Vanier
Secondary: PublicAldershot High School
Secondary: PublicM M Robinson High School
Secondary: PublicNotre Dame Roman Catholic Secondary School
Secondary: CatholicWaterdown District High School
Secondary: PublicDr. Frank J. Hayden Secondary School
Secondary: Public- 2 bath
- 3 bed
- 1100 sqft
1352 Centre Road, Hamilton, Ontario • L0R 1H1 • Rural Flamborough
- 3 bath
- 4 bed
- 2500 sqft




