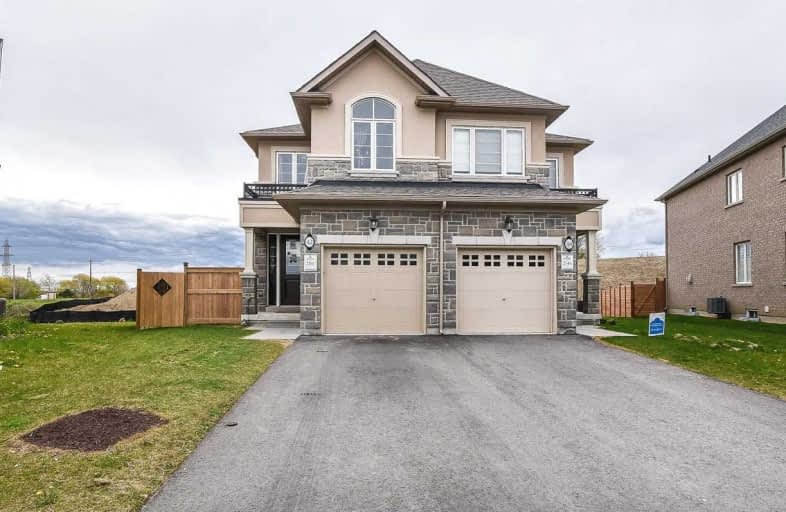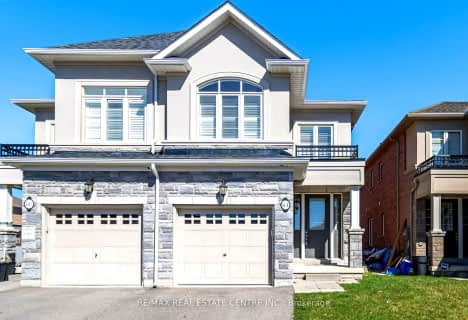
Tiffany Hills Elementary Public School
Elementary: Public
0.39 km
St. Vincent de Paul Catholic Elementary School
Elementary: Catholic
1.66 km
Gordon Price School
Elementary: Public
1.84 km
Holy Name of Mary Catholic Elementary School
Elementary: Catholic
1.43 km
Immaculate Conception Catholic Elementary School
Elementary: Catholic
1.62 km
St. Thérèse of Lisieux Catholic Elementary School
Elementary: Catholic
1.55 km
St. Mary Catholic Secondary School
Secondary: Catholic
4.84 km
Sir Allan MacNab Secondary School
Secondary: Public
2.54 km
Bishop Tonnos Catholic Secondary School
Secondary: Catholic
5.04 km
Westdale Secondary School
Secondary: Public
6.10 km
Westmount Secondary School
Secondary: Public
3.63 km
St. Thomas More Catholic Secondary School
Secondary: Catholic
1.21 km






