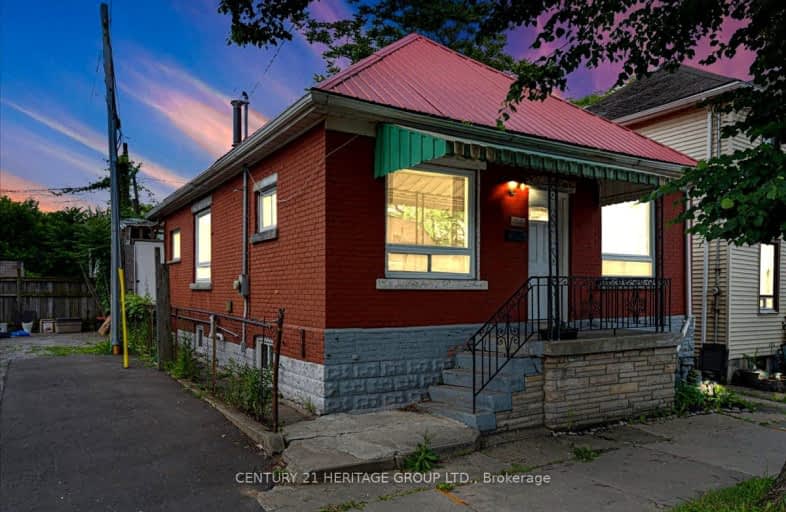Very Walkable
- Most errands can be accomplished on foot.
Some Transit
- Most errands require a car.
Bikeable
- Some errands can be accomplished on bike.

ÉÉC Notre-Dame
Elementary: CatholicSt. Brigid Catholic Elementary School
Elementary: CatholicSt. Ann (Hamilton) Catholic Elementary School
Elementary: CatholicAdelaide Hoodless Public School
Elementary: PublicCathy Wever Elementary Public School
Elementary: PublicPrince of Wales Elementary Public School
Elementary: PublicKing William Alter Ed Secondary School
Secondary: PublicTurning Point School
Secondary: PublicVincent Massey/James Street
Secondary: PublicDelta Secondary School
Secondary: PublicSir John A Macdonald Secondary School
Secondary: PublicCathedral High School
Secondary: Catholic-
Lucy Day Park
Hamilton ON 0.44km -
Powell Park
134 Stirton St, Hamilton ON 0.46km -
Birge Park
Birge St (Cheever St), Hamilton ON 0.75km
-
Royal Trust Corporation of Canada
555 Concession St, Hamilton ON L8V 1A8 2.27km -
RBC Royal Bank ATM
555 Concession St, Hamilton ON L8V 1A8 2.29km -
Scotiabank
250 Centennial Rd, Hamilton ON L8N 4G9 2.48km
- 2 bath
- 3 bed
- 1500 sqft
49 Wentworth Street North, Hamilton, Ontario • L8L 5V3 • Landsdale














