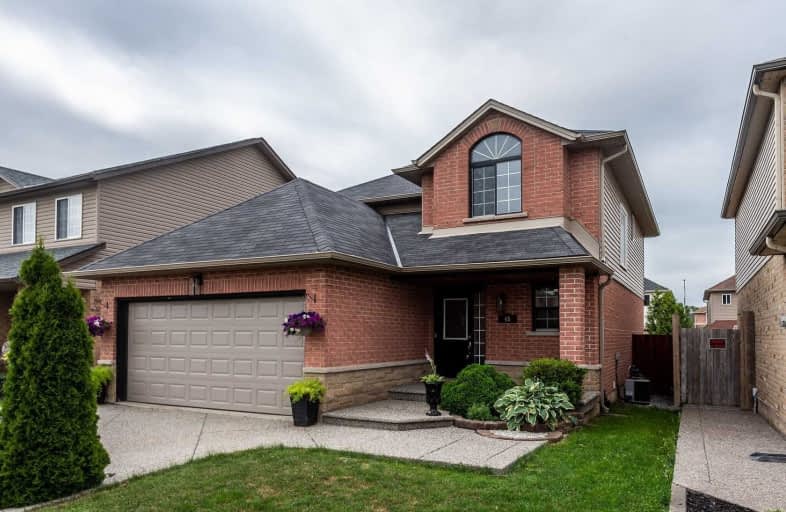Sold on Jul 30, 2020
Note: Property is not currently for sale or for rent.

-
Type: Duplex
-
Style: 2-Storey
-
Size: 1500 sqft
-
Lot Size: 40.03 x 111.55 Feet
-
Age: 6-15 years
-
Taxes: $4,399 per year
-
Days on Site: 7 Days
-
Added: Jul 23, 2020 (1 week on market)
-
Updated:
-
Last Checked: 2 months ago
-
MLS®#: X4843031
-
Listed By: Re/max escarpment realty inc., brokerage
Welcome To 45 Rosebury! 2 Storey 5 Bdrm, Just Under 2000Sqft. Kit Feats Lrg Isl & Plenty Of Room For Table. Master W/Ensuite. Fnshed Bsmt W/2Pc Bath, Lrg Recrm & Natural Gas Fireplace. Most Wndws Replaced'19, Back Deck'18, Hook Up For Gas Bbq, Hot Tub. Grass To Be Sodded Prior To Close & Concrete To Be Poured At Side Of House Prior To Close. Rsa
Extras
Incl: Fridge, Stove, Washer, Dryer, Microwave, Dw, Elfs, Wndw Covgs. Excl: Frnt Hall Mirror, Bsmt Fridge & Freezer, Gazebo, Frnt Hall Shoe Cbnt, Baby Gates, Frnt Porch Camera (Rental Thru Rogers)
Property Details
Facts for 45 Rosebury Way, Hamilton
Status
Days on Market: 7
Last Status: Sold
Sold Date: Jul 30, 2020
Closed Date: Oct 05, 2020
Expiry Date: Nov 20, 2020
Sold Price: $720,000
Unavailable Date: Jul 30, 2020
Input Date: Jul 23, 2020
Property
Status: Sale
Property Type: Duplex
Style: 2-Storey
Size (sq ft): 1500
Age: 6-15
Area: Hamilton
Community: Mount Hope
Availability Date: Flexible
Assessment Amount: $421,000
Assessment Year: 2016
Inside
Bedrooms: 4
Bedrooms Plus: 1
Bathrooms: 4
Kitchens: 1
Rooms: 15
Den/Family Room: Yes
Air Conditioning: Central Air
Fireplace: Yes
Washrooms: 4
Building
Basement: Finished
Heat Type: Forced Air
Heat Source: Gas
Exterior: Brick
Exterior: Vinyl Siding
Water Supply: Municipal
Special Designation: Unknown
Parking
Driveway: Pvt Double
Garage Spaces: 2
Garage Type: Attached
Covered Parking Spaces: 4
Total Parking Spaces: 6
Fees
Tax Year: 2020
Tax Legal Description: Lot 74, Plan 62M1051, S/T Easement In Gross *Cont
Taxes: $4,399
Land
Cross Street: White Church Rd
Municipality District: Hamilton
Fronting On: South
Parcel Number: 174000697
Pool: None
Sewer: Sewers
Lot Depth: 111.55 Feet
Lot Frontage: 40.03 Feet
Acres: < .50
Additional Media
- Virtual Tour: http://www.myvisuallistings.com/cvtnb/298047
Rooms
Room details for 45 Rosebury Way, Hamilton
| Type | Dimensions | Description |
|---|---|---|
| Kitchen Main | 5.30 x 3.95 | |
| Family Main | 5.19 x 3.62 | |
| Dining Main | 3.07 x 3.72 | |
| Bathroom Main | 1.37 x 1.25 | 2 Pc Bath |
| Master 2nd | 3.76 x 4.60 | |
| Bathroom 2nd | - | 4 Pc Ensuite |
| Br 2nd | 3.20 x 3.32 | |
| Br 2nd | 3.47 x 3.10 | |
| Br 2nd | 3.68 x 3.20 | |
| Bathroom 2nd | 1.79 x 3.01 | 4 Pc Bath |
| Br Bsmt | 1.95 x 3.01 | |
| Bathroom Bsmt | 1.95 x 2.10 | 2 Pc Bath |
| XXXXXXXX | XXX XX, XXXX |
XXXX XXX XXXX |
$XXX,XXX |
| XXX XX, XXXX |
XXXXXX XXX XXXX |
$XXX,XXX |
| XXXXXXXX XXXX | XXX XX, XXXX | $720,000 XXX XXXX |
| XXXXXXXX XXXXXX | XXX XX, XXXX | $679,900 XXX XXXX |

Tiffany Hills Elementary Public School
Elementary: PublicMount Hope Public School
Elementary: PublicCorpus Christi Catholic Elementary School
Elementary: CatholicHelen Detwiler Junior Elementary School
Elementary: PublicRay Lewis (Elementary) School
Elementary: PublicSt. Thérèse of Lisieux Catholic Elementary School
Elementary: CatholicMcKinnon Park Secondary School
Secondary: PublicSir Allan MacNab Secondary School
Secondary: PublicBishop Tonnos Catholic Secondary School
Secondary: CatholicWestmount Secondary School
Secondary: PublicSt. Jean de Brebeuf Catholic Secondary School
Secondary: CatholicSt. Thomas More Catholic Secondary School
Secondary: Catholic- 4 bath
- 4 bed
39 Yale Drive, Hamilton, Ontario • L0R 1W0 • Mount Hope



