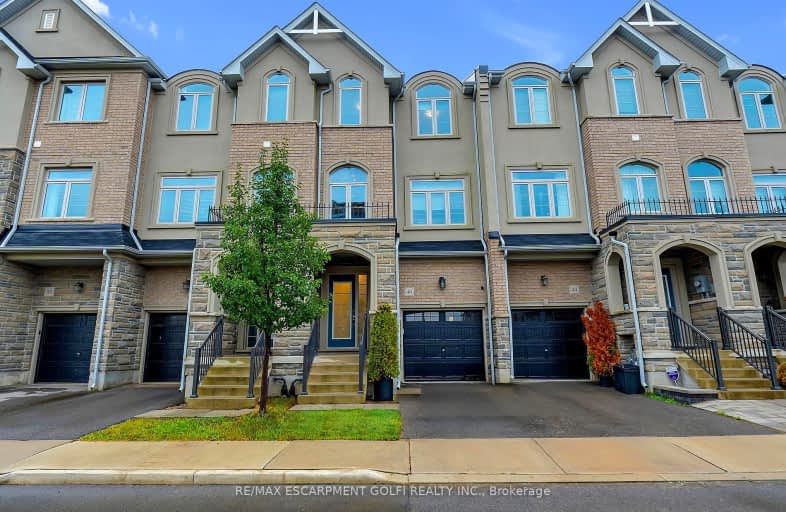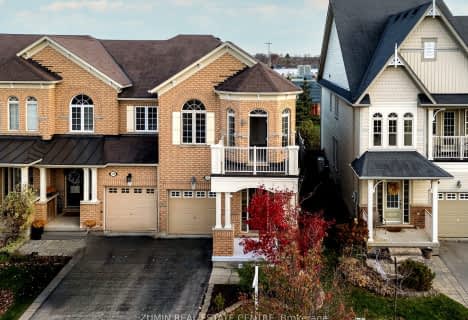
Car-Dependent
- Almost all errands require a car.
Minimal Transit
- Almost all errands require a car.
Somewhat Bikeable
- Most errands require a car.

Flamborough Centre School
Elementary: PublicSt. Thomas Catholic Elementary School
Elementary: CatholicMary Hopkins Public School
Elementary: PublicAllan A Greenleaf Elementary
Elementary: PublicGuardian Angels Catholic Elementary School
Elementary: CatholicGuy B Brown Elementary Public School
Elementary: PublicÉcole secondaire Georges-P-Vanier
Secondary: PublicAldershot High School
Secondary: PublicSir John A Macdonald Secondary School
Secondary: PublicSt. Mary Catholic Secondary School
Secondary: CatholicWaterdown District High School
Secondary: PublicWestdale Secondary School
Secondary: Public-
Hidden Valley Park
1137 Hidden Valley Rd, Burlington ON L7P 0T5 5.3km -
Kerns Park
1801 Kerns Rd, Burlington ON 6.41km -
Fairchild park
Fairchild Blvd, Burlington ON 6.6km
-
CoinFlip Bitcoin ATM
115 Hamilton St N, Waterdown ON L8B 1A8 1.24km -
Continental Currency Exchange Canada Ltd
900 Maple Ave (in Mapleview Centre), Burlington ON L7S 2J8 7.94km -
TD Bank Financial Group
1235 Fairview St, Burlington ON L7S 2H9 7.96km











