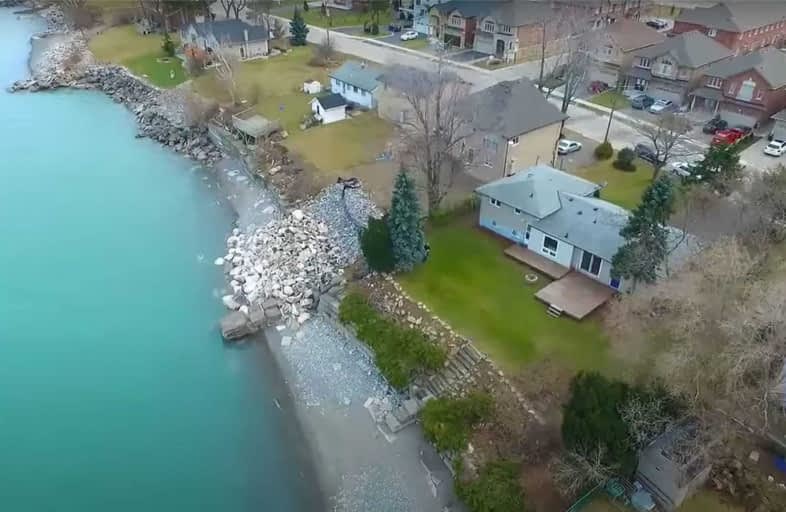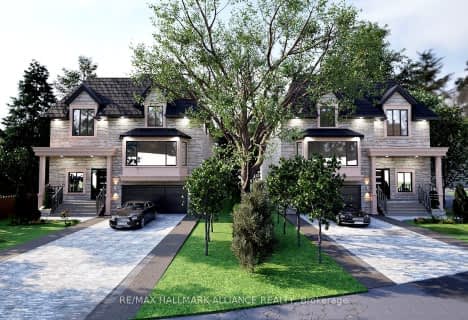Sold on May 05, 2021
Note: Property is not currently for sale or for rent.

-
Type: Detached
-
Style: Sidesplit 4
-
Lot Size: 103.8 x 158 Feet
-
Age: No Data
-
Taxes: $9,029 per year
-
Days on Site: 54 Days
-
Added: Mar 11, 2021 (1 month on market)
-
Updated:
-
Last Checked: 2 months ago
-
MLS®#: X5146562
-
Listed By: Royal lepage signature realty, brokerage
Direct Lakefront Double Lot With Breathtaking Views In A Thriving Ever Expanding Community Of Newly Built Custom Lakefront Homes. Severance Possible Make 2 Lots In Consult W/Conserv Authority. Experience The Amazing Sunsets & See To From Your Own Backyard! Area Density Requirements Support A Variety Of Res Applications. Do Own Due Diligence! Includes Movein Ready Home W/New $25K Roof (2020). Long Double Drive Fits 6 Cars. Mins To Qew & New Go Station In 2021!
Extras
Fortified Seawall, Full Riparian Rights 110Ft Lakefront At Backlot! Ss Fridge, Ss Gas Stove, W/D, Ceiling Falls, Elfs & Window Treats, Microwave.
Property Details
Facts for 46 Seabreeze Crescent, Hamilton
Status
Days on Market: 54
Last Status: Sold
Sold Date: May 05, 2021
Closed Date: Sep 09, 2021
Expiry Date: May 28, 2021
Sold Price: $2,150,000
Unavailable Date: May 05, 2021
Input Date: Mar 11, 2021
Property
Status: Sale
Property Type: Detached
Style: Sidesplit 4
Area: Hamilton
Community: Stoney Creek
Availability Date: Tbd
Inside
Bedrooms: 3
Bathrooms: 2
Kitchens: 1
Rooms: 10
Den/Family Room: Yes
Air Conditioning: Central Air
Fireplace: Yes
Laundry Level: Lower
Central Vacuum: Y
Washrooms: 2
Building
Basement: Full
Basement 2: Part Bsmt
Heat Type: Forced Air
Heat Source: Gas
Exterior: Board/Batten
Exterior: Brick
Water Supply: Municipal
Special Designation: Other
Parking
Driveway: Pvt Double
Garage Spaces: 1
Garage Type: Attached
Covered Parking Spaces: 6
Total Parking Spaces: 7
Fees
Tax Year: 2020
Tax Legal Description: Pt Lt 3, Pl 635, Part 1&2, 62R12026; Stoney Creek
Taxes: $9,029
Highlights
Feature: Grnbelt/Cons
Feature: Lake Access
Feature: Lake Backlot
Feature: Lake/Pond
Feature: Marina
Feature: Public Transit
Land
Cross Street: Mcneilly & North Ser
Municipality District: Hamilton
Fronting On: South
Parcel Number: 173620035
Pool: None
Sewer: Sewers
Lot Depth: 158 Feet
Lot Frontage: 103.8 Feet
Waterfront: Direct
Water Body Name: Ontario
Water Body Type: Lake
Access To Property: Yr Rnd Municpal Rd
Easements Restrictions: Conserv Regs
Water Features: Breakwater
Water Features: Stairs To Watrfrnt
Additional Media
- Virtual Tour: https://unbranded.mediatours.ca/property/46-seabreeze-crescent-stoney-creek/
Rooms
Room details for 46 Seabreeze Crescent, Hamilton
| Type | Dimensions | Description |
|---|---|---|
| Living Main | 3.55 x 5.63 | Laminate, Large Window, Overlook Water |
| Dining Main | 2.89 x 3.30 | Laminate, Large Window, W/O To Deck |
| Kitchen Main | 3.32 x 3.96 | Laminate, Stainless Steel Appl, W/O To Deck |
| Master 2nd | 3.07 x 3.40 | Broadloom, Closet, Window |
| 2nd Br 2nd | 2.46 x 3.37 | Broadloom, Closet, Window |
| 3rd Br 2nd | 3.09 x 3.12 | Broadloom, Closet, Window |
| Family In Betwn | 5.79 x 8.22 | Laminate, Pot Lights, Fireplace |
| Laundry Bsmt | - | Concrete Floor |
| XXXXXXXX | XXX XX, XXXX |
XXXX XXX XXXX |
$X,XXX,XXX |
| XXX XX, XXXX |
XXXXXX XXX XXXX |
$X,XXX,XXX | |
| XXXXXXXX | XXX XX, XXXX |
XXXXXXXX XXX XXXX |
|
| XXX XX, XXXX |
XXXXXX XXX XXXX |
$X,XXX,XXX | |
| XXXXXXXX | XXX XX, XXXX |
XXXXXXXX XXX XXXX |
|
| XXX XX, XXXX |
XXXXXX XXX XXXX |
$X,XXX,XXX | |
| XXXXXXXX | XXX XX, XXXX |
XXXXXXXX XXX XXXX |
|
| XXX XX, XXXX |
XXXXXX XXX XXXX |
$X,XXX,XXX | |
| XXXXXXXX | XXX XX, XXXX |
XXXXXXXX XXX XXXX |
|
| XXX XX, XXXX |
XXXXXX XXX XXXX |
$X,XXX,XXX | |
| XXXXXXXX | XXX XX, XXXX |
XXXXXXXX XXX XXXX |
|
| XXX XX, XXXX |
XXXXXX XXX XXXX |
$X,XXX,XXX | |
| XXXXXXXX | XXX XX, XXXX |
XXXXXXXX XXX XXXX |
|
| XXX XX, XXXX |
XXXXXX XXX XXXX |
$X,XXX,XXX | |
| XXXXXXXX | XXX XX, XXXX |
XXXXXXXX XXX XXXX |
|
| XXX XX, XXXX |
XXXXXX XXX XXXX |
$X,XXX,XXX | |
| XXXXXXXX | XXX XX, XXXX |
XXXXXXXX XXX XXXX |
|
| XXX XX, XXXX |
XXXXXX XXX XXXX |
$X,XXX,XXX |
| XXXXXXXX XXXX | XXX XX, XXXX | $2,150,000 XXX XXXX |
| XXXXXXXX XXXXXX | XXX XX, XXXX | $2,299,000 XXX XXXX |
| XXXXXXXX XXXXXXXX | XXX XX, XXXX | XXX XXXX |
| XXXXXXXX XXXXXX | XXX XX, XXXX | $1,999,000 XXX XXXX |
| XXXXXXXX XXXXXXXX | XXX XX, XXXX | XXX XXXX |
| XXXXXXXX XXXXXX | XXX XX, XXXX | $1,788,888 XXX XXXX |
| XXXXXXXX XXXXXXXX | XXX XX, XXXX | XXX XXXX |
| XXXXXXXX XXXXXX | XXX XX, XXXX | $1,698,000 XXX XXXX |
| XXXXXXXX XXXXXXXX | XXX XX, XXXX | XXX XXXX |
| XXXXXXXX XXXXXX | XXX XX, XXXX | $1,698,000 XXX XXXX |
| XXXXXXXX XXXXXXXX | XXX XX, XXXX | XXX XXXX |
| XXXXXXXX XXXXXX | XXX XX, XXXX | $1,698,000 XXX XXXX |
| XXXXXXXX XXXXXXXX | XXX XX, XXXX | XXX XXXX |
| XXXXXXXX XXXXXX | XXX XX, XXXX | $1,390,000 XXX XXXX |
| XXXXXXXX XXXXXXXX | XXX XX, XXXX | XXX XXXX |
| XXXXXXXX XXXXXX | XXX XX, XXXX | $1,390,000 XXX XXXX |
| XXXXXXXX XXXXXXXX | XXX XX, XXXX | XXX XXXX |
| XXXXXXXX XXXXXX | XXX XX, XXXX | $1,193,000 XXX XXXX |

St. Clare of Assisi Catholic Elementary School
Elementary: CatholicOur Lady of Peace Catholic Elementary School
Elementary: CatholicImmaculate Heart of Mary Catholic Elementary School
Elementary: CatholicSmith Public School
Elementary: PublicSt. Gabriel Catholic Elementary School
Elementary: CatholicWinona Elementary Elementary School
Elementary: PublicGrimsby Secondary School
Secondary: PublicGlendale Secondary School
Secondary: PublicOrchard Park Secondary School
Secondary: PublicBlessed Trinity Catholic Secondary School
Secondary: CatholicSaltfleet High School
Secondary: PublicCardinal Newman Catholic Secondary School
Secondary: Catholic- — bath
- — bed
- — sqft
827 Ridge Road, Hamilton, Ontario • L8J 2Y3 • Stoney Creek
- 3 bath
- 3 bed
39 Lakeview Drive, Hamilton, Ontario • L8E 4X2 • Stoney Creek
- 5 bath
- 4 bed
- 2500 sqft
1073 North Service Road, Hamilton, Ontario • L8E 5E1 • Stoney Creek
- 4 bath
- 4 bed
14 Lakeview Drive, Hamilton, Ontario • L8E 5A5 • Lakeshore





