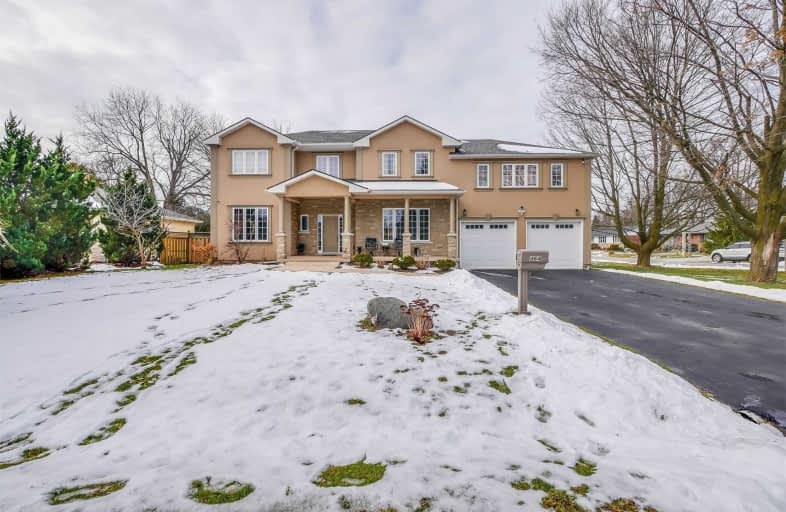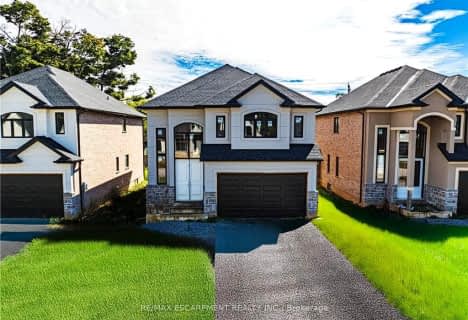
Ancaster Senior Public School
Elementary: Public
1.21 km
C H Bray School
Elementary: Public
1.70 km
St. Ann (Ancaster) Catholic Elementary School
Elementary: Catholic
1.68 km
St. Joachim Catholic Elementary School
Elementary: Catholic
0.91 km
Fessenden School
Elementary: Public
1.16 km
Immaculate Conception Catholic Elementary School
Elementary: Catholic
2.07 km
Dundas Valley Secondary School
Secondary: Public
5.88 km
St. Mary Catholic Secondary School
Secondary: Catholic
6.82 km
Sir Allan MacNab Secondary School
Secondary: Public
5.42 km
Bishop Tonnos Catholic Secondary School
Secondary: Catholic
1.37 km
Ancaster High School
Secondary: Public
2.44 km
St. Thomas More Catholic Secondary School
Secondary: Catholic
4.88 km














