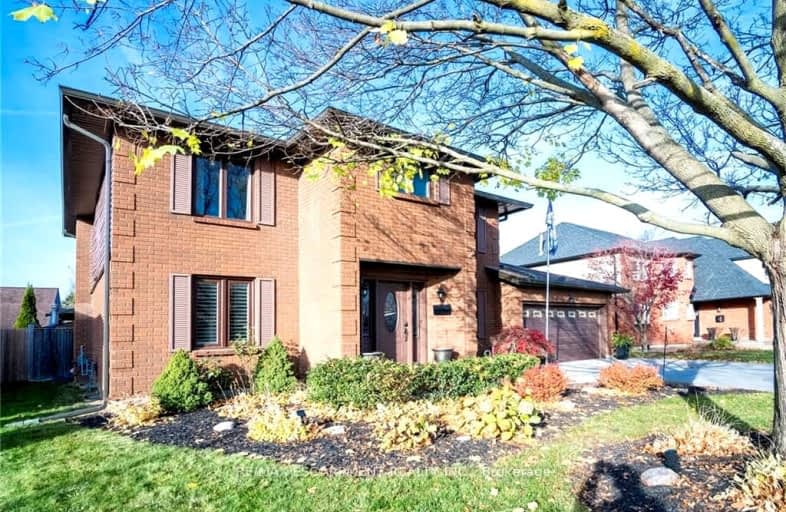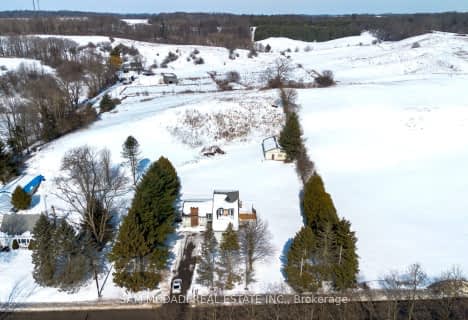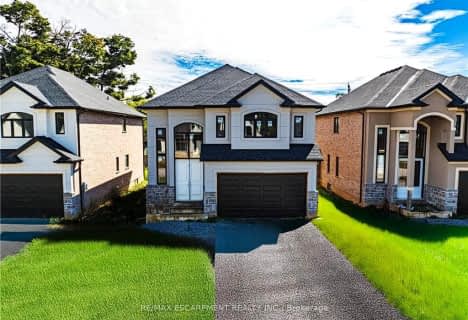Car-Dependent
- Most errands require a car.
26
/100
Some Transit
- Most errands require a car.
33
/100
Somewhat Bikeable
- Most errands require a car.
37
/100

Rousseau Public School
Elementary: Public
3.54 km
Ancaster Senior Public School
Elementary: Public
0.25 km
C H Bray School
Elementary: Public
1.24 km
St. Ann (Ancaster) Catholic Elementary School
Elementary: Catholic
1.48 km
St. Joachim Catholic Elementary School
Elementary: Catholic
0.51 km
Fessenden School
Elementary: Public
0.41 km
Dundas Valley Secondary School
Secondary: Public
5.95 km
St. Mary Catholic Secondary School
Secondary: Catholic
7.55 km
Sir Allan MacNab Secondary School
Secondary: Public
6.43 km
Bishop Tonnos Catholic Secondary School
Secondary: Catholic
0.48 km
Ancaster High School
Secondary: Public
1.44 km
St. Thomas More Catholic Secondary School
Secondary: Catholic
6.05 km
-
Ancaster Community Center
Jerseyville Rd W, Hamilton ON 1.53km -
Ancaster Radial Line
1 Halson St (behind Wilson St), Ancaster ON L9G 2S2 2.3km -
Meadowlands Park
3.95km
-
RBC Data Centre
75 Southgate Dr, Guelph ON 0.03km -
TD Canada Trust ATM
98 Wilson St W, Ancaster ON L9G 1N3 1.01km -
TD Bank Financial Group
977 Golf Links Rd, Ancaster ON L9K 1K1 4km














