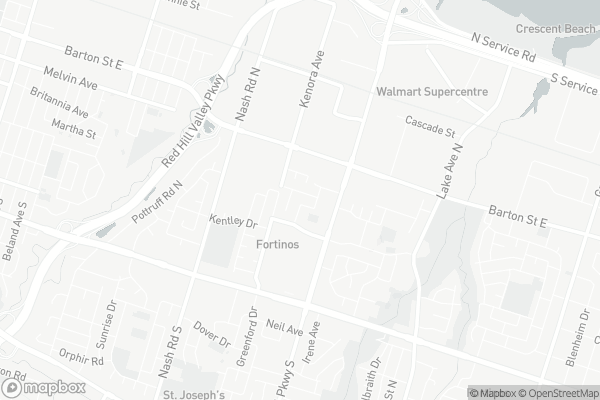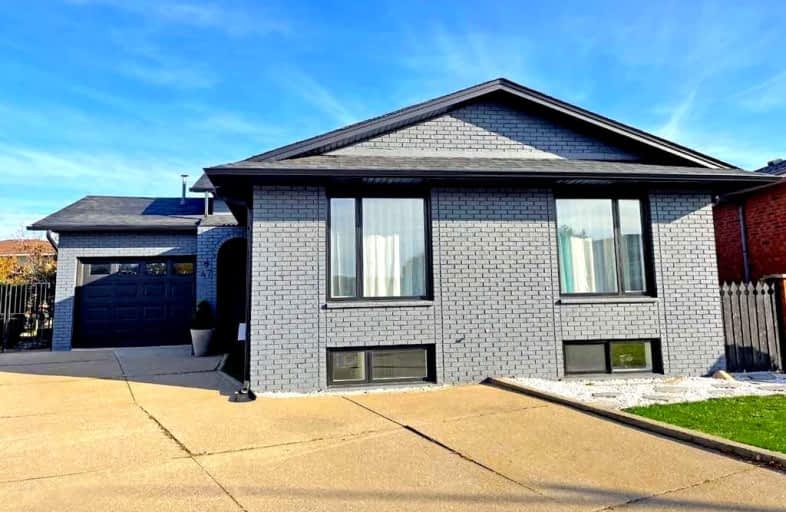
Sir Isaac Brock Junior Public School
Elementary: Public
1.18 km
Green Acres School
Elementary: Public
1.53 km
Glen Brae Middle School
Elementary: Public
1.40 km
St. David Catholic Elementary School
Elementary: Catholic
1.11 km
Lake Avenue Public School
Elementary: Public
0.81 km
Hillcrest Elementary Public School
Elementary: Public
1.22 km
Delta Secondary School
Secondary: Public
4.04 km
Glendale Secondary School
Secondary: Public
1.64 km
Sir Winston Churchill Secondary School
Secondary: Public
2.48 km
Orchard Park Secondary School
Secondary: Public
4.71 km
Saltfleet High School
Secondary: Public
5.82 km
Cardinal Newman Catholic Secondary School
Secondary: Catholic
2.14 km













