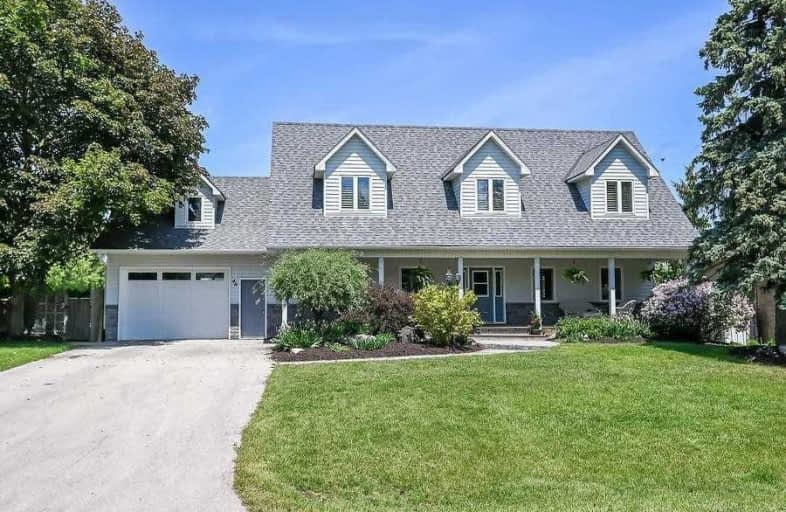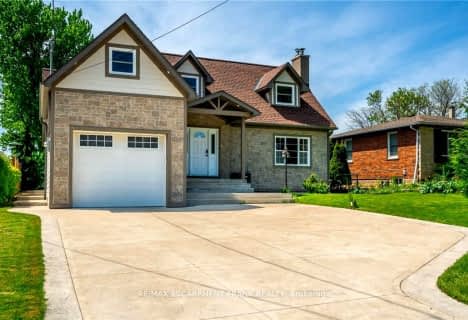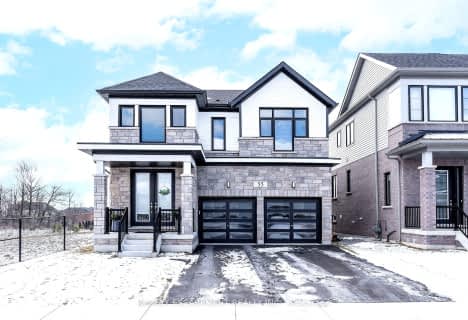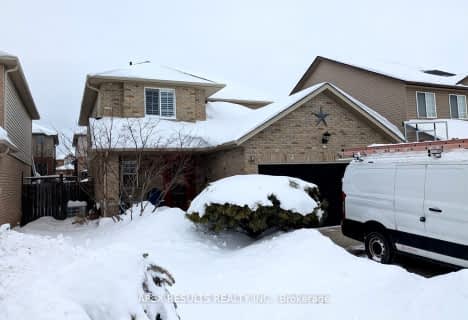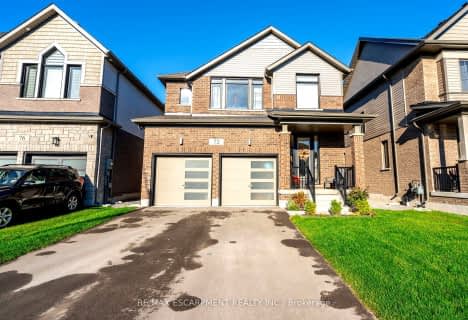
Tiffany Hills Elementary Public School
Elementary: Public
6.74 km
Mount Hope Public School
Elementary: Public
0.91 km
Corpus Christi Catholic Elementary School
Elementary: Catholic
5.46 km
Helen Detwiler Junior Elementary School
Elementary: Public
6.48 km
Ray Lewis (Elementary) School
Elementary: Public
5.92 km
St. Thérèse of Lisieux Catholic Elementary School
Elementary: Catholic
5.86 km
McKinnon Park Secondary School
Secondary: Public
10.33 km
Sir Allan MacNab Secondary School
Secondary: Public
8.70 km
Bishop Tonnos Catholic Secondary School
Secondary: Catholic
8.09 km
Westmount Secondary School
Secondary: Public
8.45 km
St. Jean de Brebeuf Catholic Secondary School
Secondary: Catholic
7.07 km
St. Thomas More Catholic Secondary School
Secondary: Catholic
6.70 km
