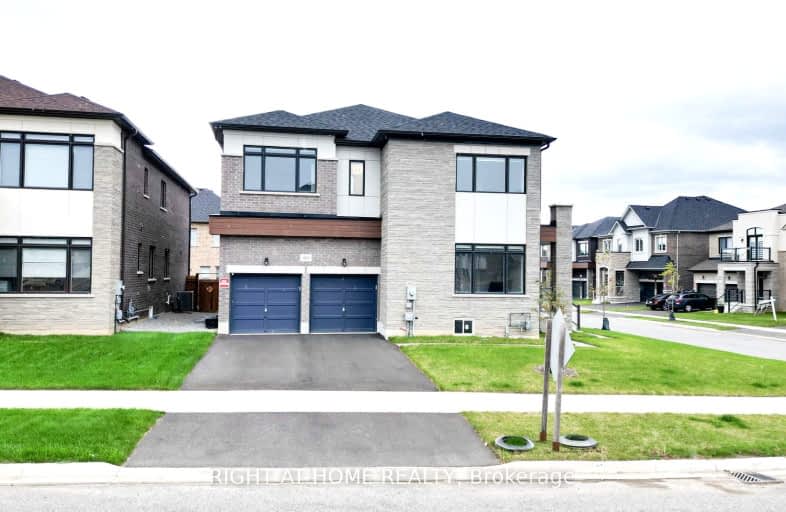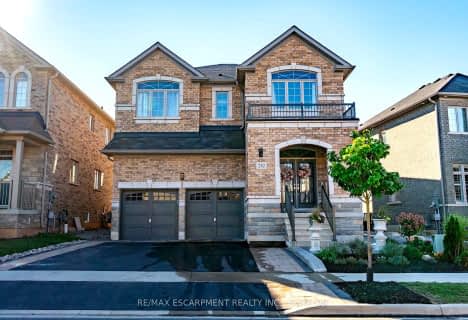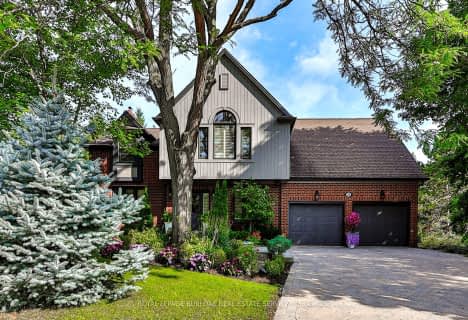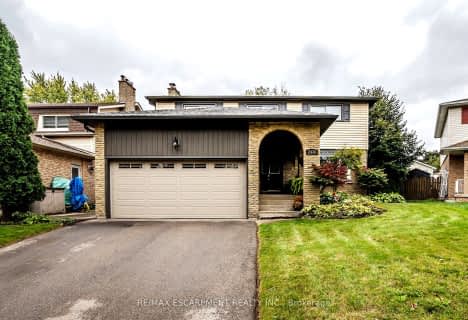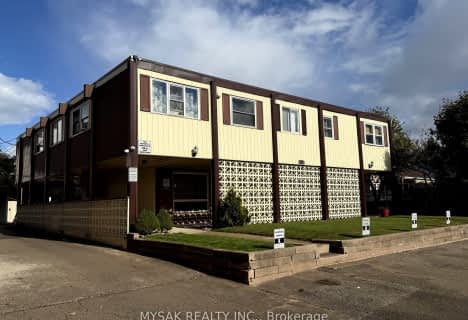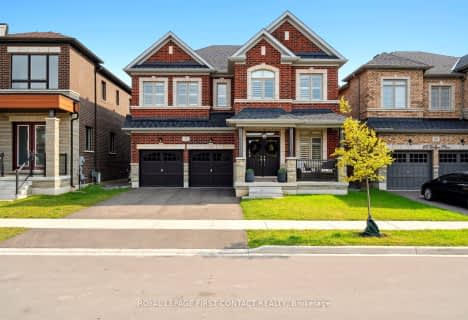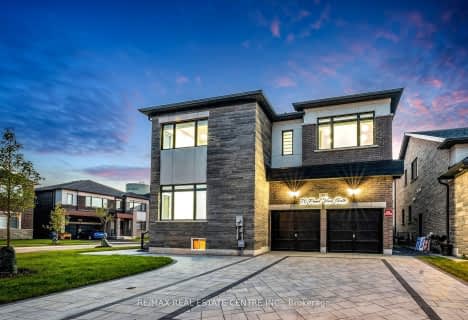Car-Dependent
- Almost all errands require a car.
No Nearby Transit
- Almost all errands require a car.
Somewhat Bikeable
- Most errands require a car.

Paul A Fisher Public School
Elementary: PublicBrant Hills Public School
Elementary: PublicSt. Thomas Catholic Elementary School
Elementary: CatholicMary Hopkins Public School
Elementary: PublicBruce T Lindley
Elementary: PublicSt Marks Separate School
Elementary: CatholicThomas Merton Catholic Secondary School
Secondary: CatholicAldershot High School
Secondary: PublicBurlington Central High School
Secondary: PublicM M Robinson High School
Secondary: PublicNotre Dame Roman Catholic Secondary School
Secondary: CatholicWaterdown District High School
Secondary: Public-
Kerns Park
1801 Kerns Rd, Burlington ON 2.36km -
Ireland Park
Deer Run Ave, Burlington ON 4.82km -
Newport Park
ON 6.01km
-
TD Bank Financial Group
255 Dundas St E (Hamilton St N), Waterdown ON L8B 0E5 2.79km -
DUCA Financial Services Credit Union Ltd
2017 Mount Forest Dr, Burlington ON L7P 1H4 3.35km -
TD Bank Financial Group
596 Plains Rd E (King Rd.), Burlington ON L7T 2E7 4.07km
- 3 bath
- 4 bed
- 2500 sqft
2141 Cartier Crescent, Burlington, Ontario • L7P 4C1 • Brant Hills
- 4 bath
- 4 bed
- 2500 sqft
1351 Hazelton Boulevard, Burlington, Ontario • L7P 4T9 • Tyandaga
- 4 bath
- 5 bed
- 2000 sqft
1771 Heather Hills Drive, Burlington, Ontario • L7P 2Z1 • Tyandaga
