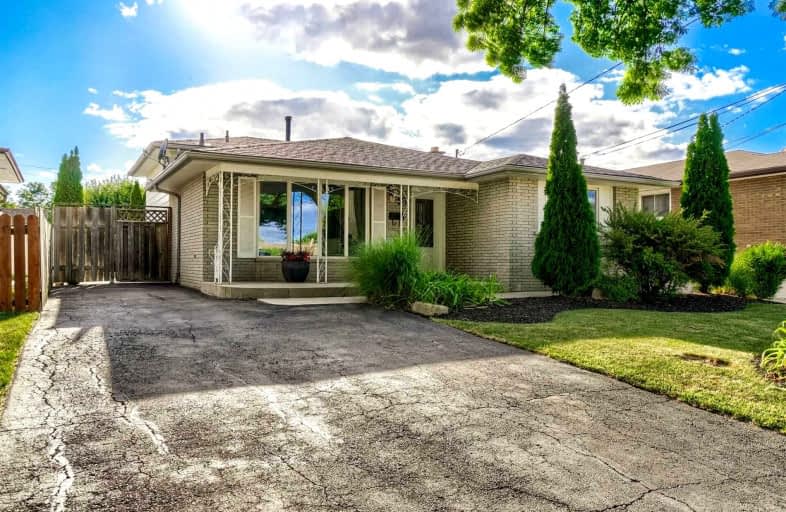
Eastdale Public School
Elementary: Public
1.19 km
Collegiate Avenue School
Elementary: Public
1.13 km
Green Acres School
Elementary: Public
1.64 km
St. Martin of Tours Catholic Elementary School
Elementary: Catholic
1.69 km
St. Agnes Catholic Elementary School
Elementary: Catholic
0.28 km
Lake Avenue Public School
Elementary: Public
0.55 km
Delta Secondary School
Secondary: Public
5.39 km
Glendale Secondary School
Secondary: Public
2.64 km
Sir Winston Churchill Secondary School
Secondary: Public
3.82 km
Orchard Park Secondary School
Secondary: Public
3.37 km
Saltfleet High School
Secondary: Public
5.84 km
Cardinal Newman Catholic Secondary School
Secondary: Catholic
1.10 km














