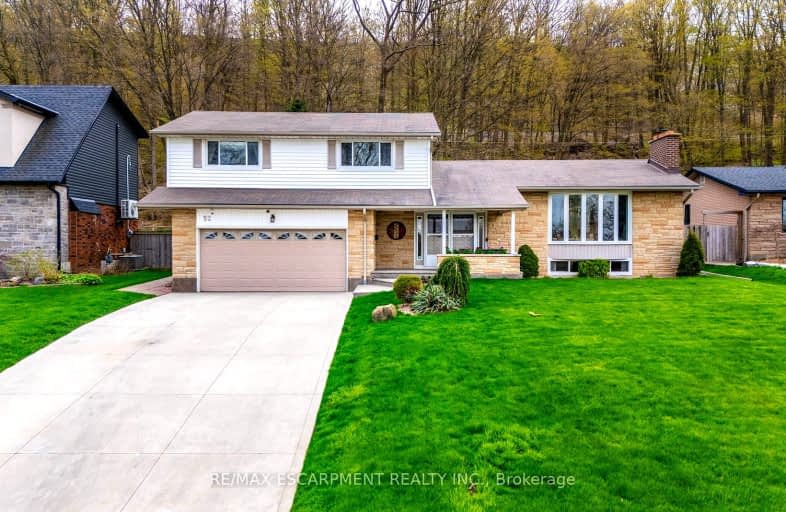
Car-Dependent
- Most errands require a car.
Some Transit
- Most errands require a car.
Somewhat Bikeable
- Almost all errands require a car.

Eastdale Public School
Elementary: PublicSt. Clare of Assisi Catholic Elementary School
Elementary: CatholicOur Lady of Peace Catholic Elementary School
Elementary: CatholicMountain View Public School
Elementary: PublicSt. Francis Xavier Catholic Elementary School
Elementary: CatholicMemorial Public School
Elementary: PublicDelta Secondary School
Secondary: PublicGlendale Secondary School
Secondary: PublicSir Winston Churchill Secondary School
Secondary: PublicOrchard Park Secondary School
Secondary: PublicSaltfleet High School
Secondary: PublicCardinal Newman Catholic Secondary School
Secondary: Catholic-
Valerie Park
18 Robindale Crt, Hamilton ON L8E 5S8 1.69km -
FH Sherman Recreation Park
Stoney Creek ON 2.87km -
Warden Park
Hamilton ON 3.24km
-
President's Choice Financial ATM
369 Hwy 8, Stoney Creek ON L8G 1E7 1.13km -
TD Canada Trust ATM
267 Hwy 8, Stoney Creek ON L8G 1E4 1.51km -
TD Bank Financial Group
267 Hwy 8, Stoney Creek ON L8G 1E4 1.52km
- 2 bath
- 4 bed
- 2000 sqft
805 Ridge Road, Hamilton, Ontario • L8J 2Y3 • Rural Stoney Creek
- 2 bath
- 4 bed
- 1100 sqft
100 Green Mountain Road East, Hamilton, Ontario • L8J 2W4 • Rural Stoney Creek










