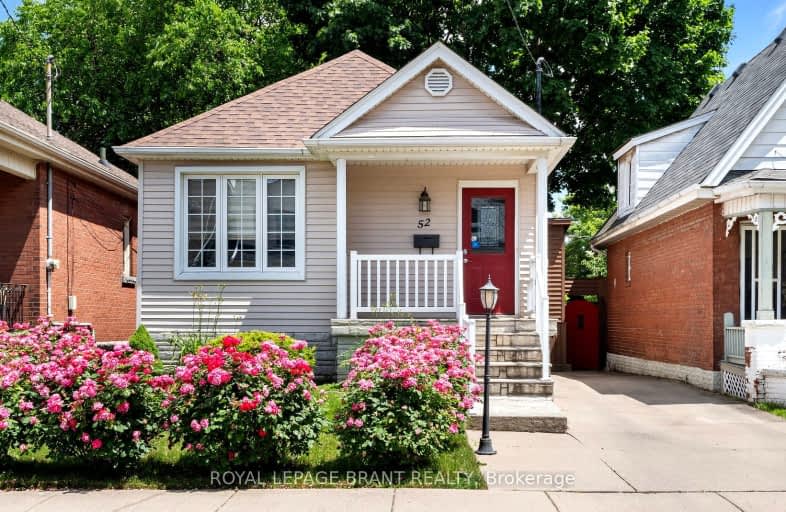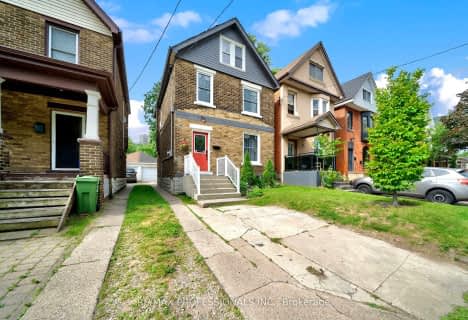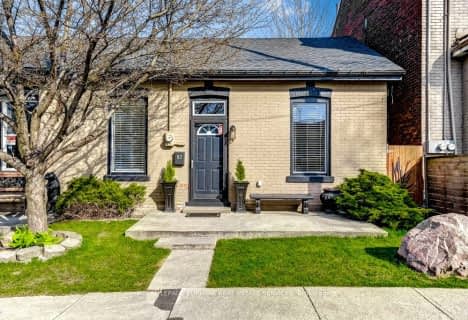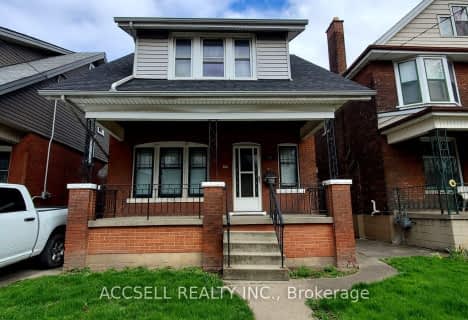Very Walkable
- Most errands can be accomplished on foot.
Good Transit
- Some errands can be accomplished by public transportation.
Bikeable
- Some errands can be accomplished on bike.

St. John the Baptist Catholic Elementary School
Elementary: CatholicA M Cunningham Junior Public School
Elementary: PublicHoly Name of Jesus Catholic Elementary School
Elementary: CatholicMemorial (City) School
Elementary: PublicW H Ballard Public School
Elementary: PublicQueen Mary Public School
Elementary: PublicVincent Massey/James Street
Secondary: PublicÉSAC Mère-Teresa
Secondary: CatholicNora Henderson Secondary School
Secondary: PublicDelta Secondary School
Secondary: PublicSir Winston Churchill Secondary School
Secondary: PublicSherwood Secondary School
Secondary: Public-
Andrew Warburton Memorial Park
Cope St, Hamilton ON 1.08km -
Lucy Day Park
Hamilton ON 2.22km -
Powell Park
134 Stirton St, Hamilton ON 2.47km
-
Localcoin Bitcoin ATM - Busy Bee Food Mart
1190 Main St E, Hamilton ON L8M 1P5 0.43km -
Scotiabank
1396 Main St E, Hamilton ON L8K 1C1 0.49km -
Scotiabank
1227 Barton St E (Kenilworth Ave. N.), Hamilton ON L8H 2V4 0.94km
- 2 bath
- 2 bed
- 1100 sqft
1234 Cannon Street East, Hamilton, Ontario • L8H 1V1 • Crown Point
- 2 bath
- 3 bed
- 700 sqft
151 Glendale Avenue North, Hamilton, Ontario • L8L 7K1 • Crown Point






















