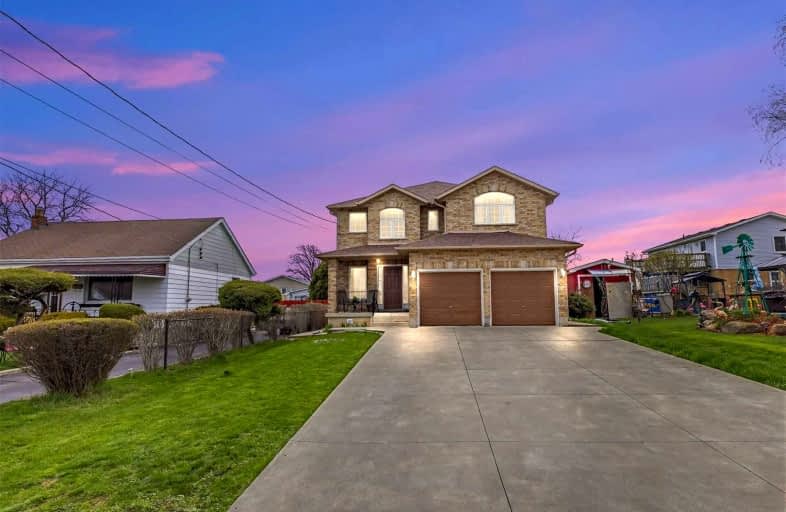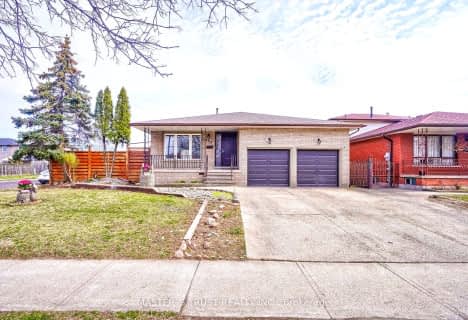
Eastdale Public School
Elementary: PublicCollegiate Avenue School
Elementary: PublicSt. Agnes Catholic Elementary School
Elementary: CatholicMountain View Public School
Elementary: PublicSt. Francis Xavier Catholic Elementary School
Elementary: CatholicMemorial Public School
Elementary: PublicDelta Secondary School
Secondary: PublicGlendale Secondary School
Secondary: PublicSir Winston Churchill Secondary School
Secondary: PublicOrchard Park Secondary School
Secondary: PublicSaltfleet High School
Secondary: PublicCardinal Newman Catholic Secondary School
Secondary: Catholic- 5 bath
- 4 bed
- 3500 sqft
297 Crafter Crescent North, Hamilton, Ontario • L8J 0J2 • Stoney Creek Mountain
- 4 bath
- 5 bed
- 3000 sqft
261 Crafter Crescent, Hamilton, Ontario • L8J 0J2 • Stoney Creek
- 3 bath
- 4 bed
- 2000 sqft
565 Second Road East, Hamilton, Ontario • L8J 2Y1 • Stoney Creek












