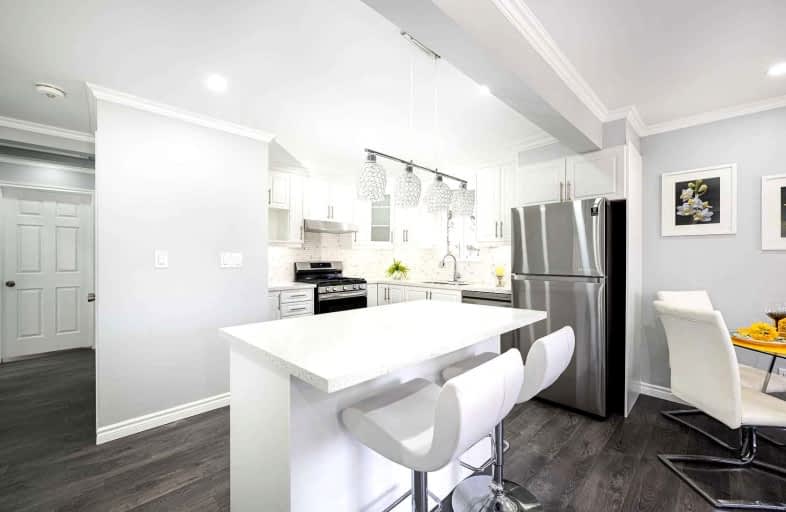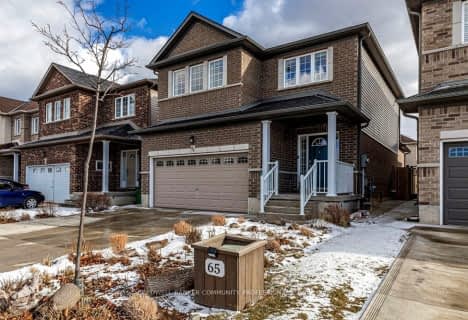
Parkdale School
Elementary: Public
1.49 km
Sir Isaac Brock Junior Public School
Elementary: Public
2.56 km
Glen Echo Junior Public School
Elementary: Public
2.45 km
Glen Brae Middle School
Elementary: Public
2.24 km
St. Eugene Catholic Elementary School
Elementary: Catholic
2.18 km
Hillcrest Elementary Public School
Elementary: Public
0.95 km
ÉSAC Mère-Teresa
Secondary: Catholic
5.73 km
Delta Secondary School
Secondary: Public
3.26 km
Glendale Secondary School
Secondary: Public
2.54 km
Sir Winston Churchill Secondary School
Secondary: Public
1.98 km
Sherwood Secondary School
Secondary: Public
4.49 km
Cardinal Newman Catholic Secondary School
Secondary: Catholic
3.75 km














