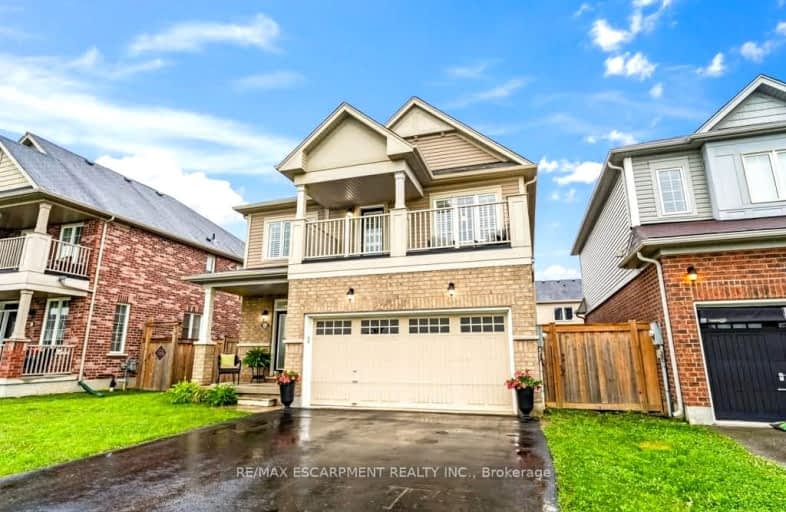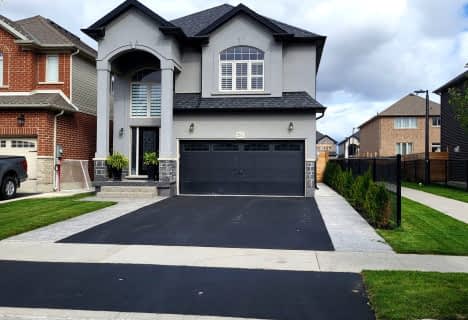Car-Dependent
- Most errands require a car.
29
/100
No Nearby Transit
- Almost all errands require a car.
0
/100
Somewhat Bikeable
- Most errands require a car.
46
/100

École élémentaire Michaëlle Jean Elementary School
Elementary: Public
2.31 km
Our Lady of the Assumption Catholic Elementary School
Elementary: Catholic
7.07 km
St. Mark Catholic Elementary School
Elementary: Catholic
6.95 km
Gatestone Elementary Public School
Elementary: Public
7.21 km
St. Matthew Catholic Elementary School
Elementary: Catholic
0.39 km
Bellmoore Public School
Elementary: Public
0.79 km
ÉSAC Mère-Teresa
Secondary: Catholic
10.45 km
Nora Henderson Secondary School
Secondary: Public
10.80 km
Sherwood Secondary School
Secondary: Public
11.99 km
Saltfleet High School
Secondary: Public
7.71 km
St. Jean de Brebeuf Catholic Secondary School
Secondary: Catholic
9.85 km
Bishop Ryan Catholic Secondary School
Secondary: Catholic
6.86 km














