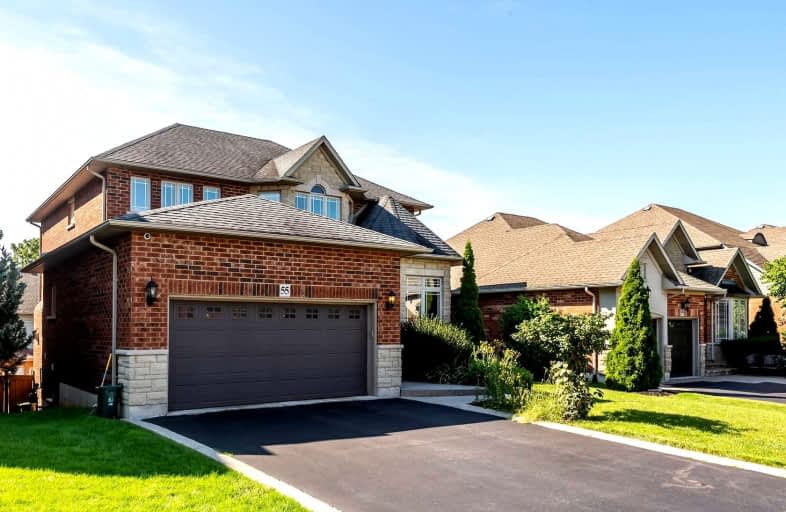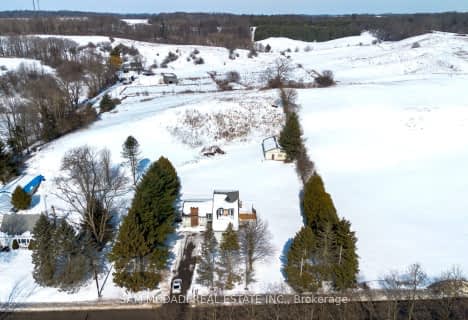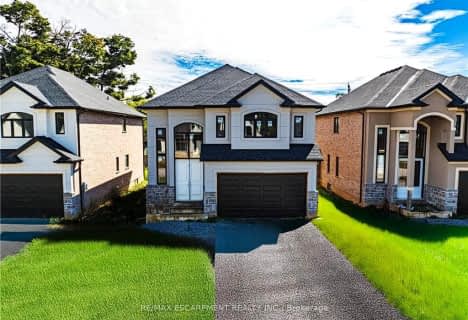
Rousseau Public School
Elementary: Public
4.54 km
Ancaster Senior Public School
Elementary: Public
1.21 km
C H Bray School
Elementary: Public
2.07 km
St. Ann (Ancaster) Catholic Elementary School
Elementary: Catholic
2.38 km
St. Joachim Catholic Elementary School
Elementary: Catholic
1.52 km
Fessenden School
Elementary: Public
1.37 km
Dundas Valley Secondary School
Secondary: Public
6.76 km
St. Mary Catholic Secondary School
Secondary: Catholic
8.55 km
Sir Allan MacNab Secondary School
Secondary: Public
7.42 km
Bishop Tonnos Catholic Secondary School
Secondary: Catholic
0.70 km
Ancaster High School
Secondary: Public
1.72 km
St. Thomas More Catholic Secondary School
Secondary: Catholic
6.95 km












