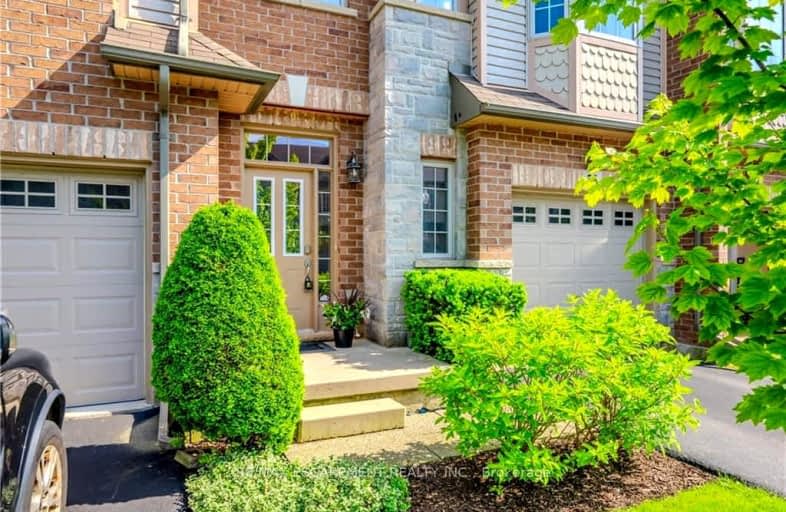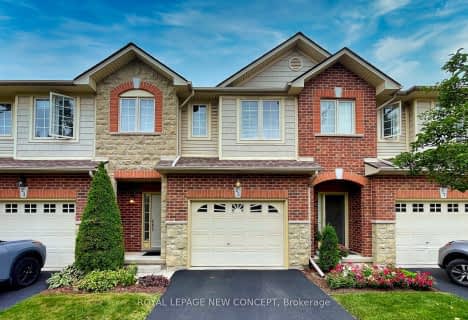Car-Dependent
- Most errands require a car.
41
/100
Some Transit
- Most errands require a car.
34
/100
Somewhat Bikeable
- Most errands require a car.
44
/100

Rousseau Public School
Elementary: Public
5.01 km
Ancaster Senior Public School
Elementary: Public
1.70 km
C H Bray School
Elementary: Public
2.43 km
St. Ann (Ancaster) Catholic Elementary School
Elementary: Catholic
2.77 km
St. Joachim Catholic Elementary School
Elementary: Catholic
2.03 km
Fessenden School
Elementary: Public
1.86 km
Dundas Valley Secondary School
Secondary: Public
7.03 km
St. Mary Catholic Secondary School
Secondary: Catholic
9.01 km
Sir Allan MacNab Secondary School
Secondary: Public
7.96 km
Bishop Tonnos Catholic Secondary School
Secondary: Catholic
1.28 km
Ancaster High School
Secondary: Public
1.84 km
St. Thomas More Catholic Secondary School
Secondary: Catholic
7.52 km
-
James Smith Park
Garner Rd. W., Ancaster ON L9G 5E4 1.75km -
Village Green Park
Lodor and Church, Ancaster ON 3.98km -
Meadowlands Park
5.48km
-
CIBC
30 Wilson St W, Ancaster ON L9G 1N2 2.67km -
BMO Bank of Montreal
370 Wilson St E, Ancaster ON L9G 4S4 4.17km -
BMO Bank of Montreal
737 Golf Links Rd, Ancaster ON L9K 1L5 5.4km
$
$899,900
- 3 bath
- 3 bed
- 1600 sqft
02-230 Meadowbrook Drive West, Hamilton, Ontario • L9G 4V2 • Ancaster









