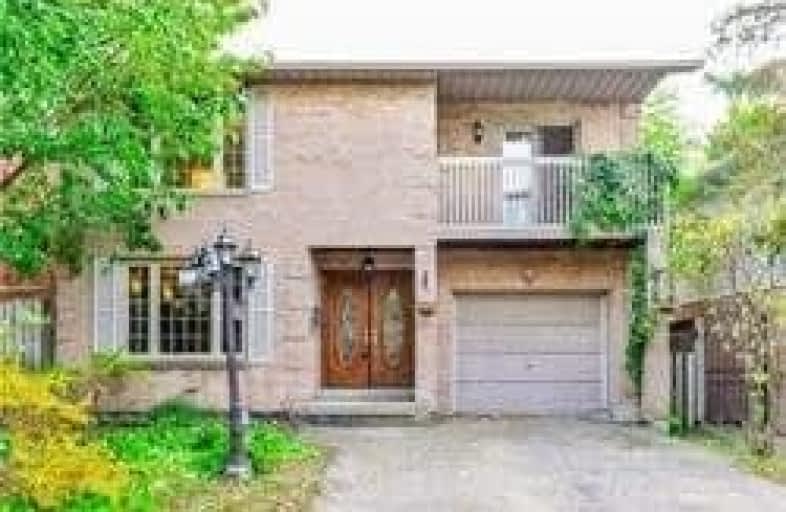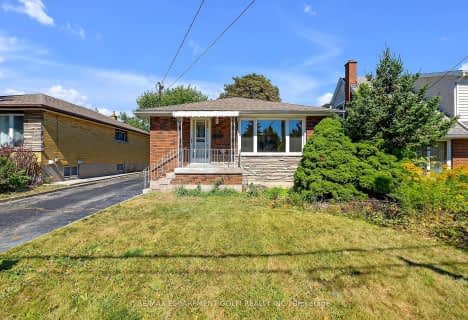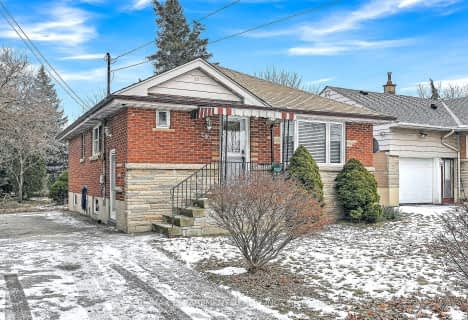
Lincoln Alexander Public School
Elementary: Public
0.71 km
St. Teresa of Calcutta Catholic Elementary School
Elementary: Catholic
0.49 km
St. John Paul II Catholic Elementary School
Elementary: Catholic
0.66 km
Templemead Elementary School
Elementary: Public
1.31 km
Ray Lewis (Elementary) School
Elementary: Public
1.60 km
Lawfield Elementary School
Elementary: Public
1.61 km
Vincent Massey/James Street
Secondary: Public
2.68 km
ÉSAC Mère-Teresa
Secondary: Catholic
2.84 km
St. Charles Catholic Adult Secondary School
Secondary: Catholic
3.80 km
Nora Henderson Secondary School
Secondary: Public
1.99 km
Westmount Secondary School
Secondary: Public
3.71 km
St. Jean de Brebeuf Catholic Secondary School
Secondary: Catholic
0.46 km














