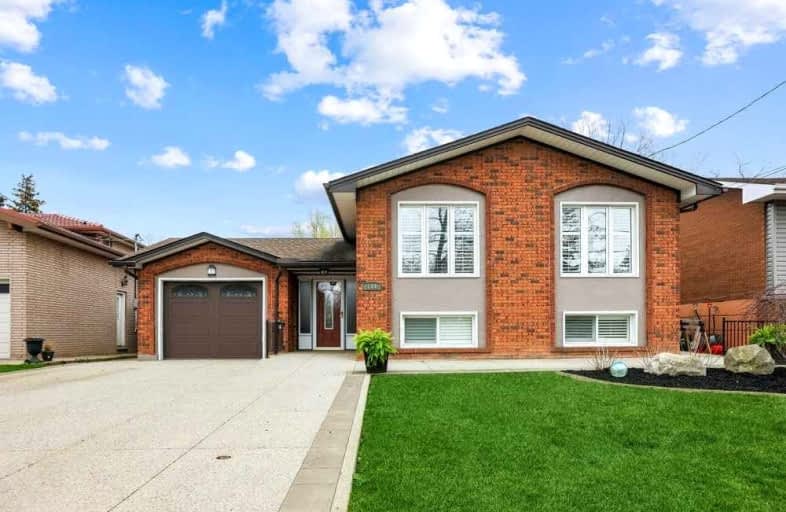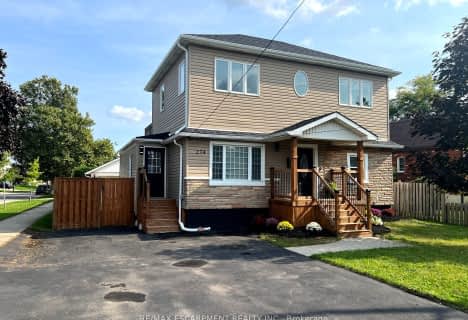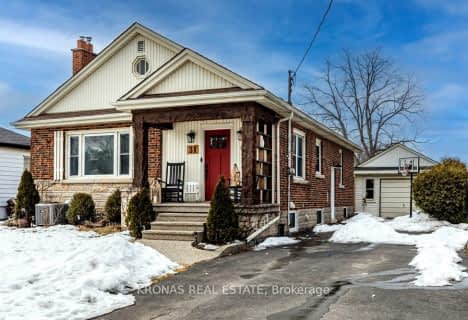
Video Tour

Eastdale Public School
Elementary: Public
1.69 km
Collegiate Avenue School
Elementary: Public
2.78 km
St. Agnes Catholic Elementary School
Elementary: Catholic
1.79 km
Mountain View Public School
Elementary: Public
1.69 km
St. Francis Xavier Catholic Elementary School
Elementary: Catholic
2.66 km
Lake Avenue Public School
Elementary: Public
2.12 km
Delta Secondary School
Secondary: Public
6.41 km
Glendale Secondary School
Secondary: Public
4.21 km
Sir Winston Churchill Secondary School
Secondary: Public
4.92 km
Orchard Park Secondary School
Secondary: Public
3.47 km
Saltfleet High School
Secondary: Public
7.59 km
Cardinal Newman Catholic Secondary School
Secondary: Catholic
2.61 km












