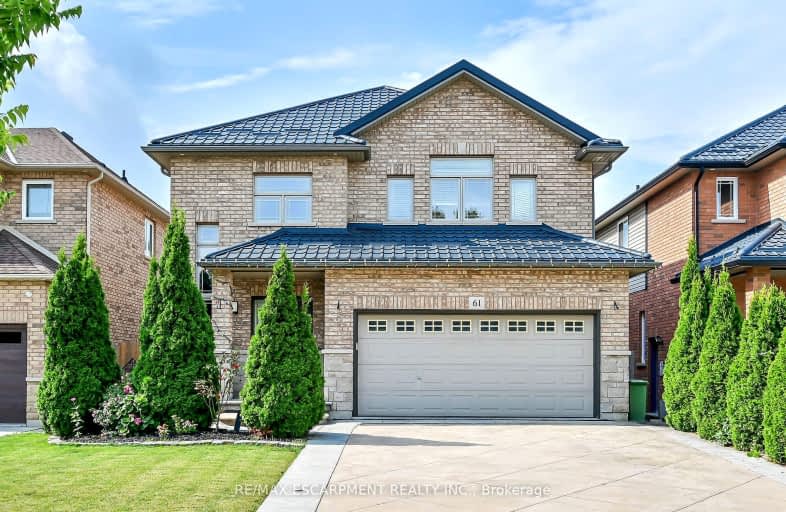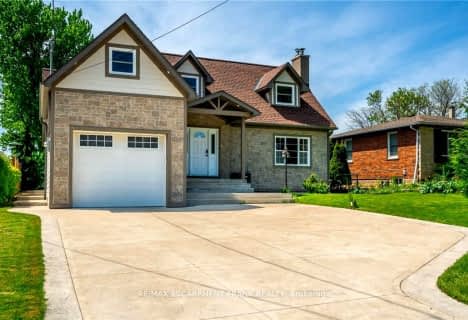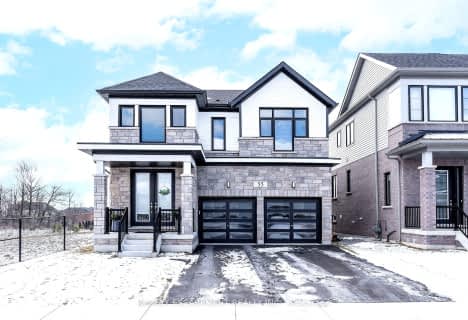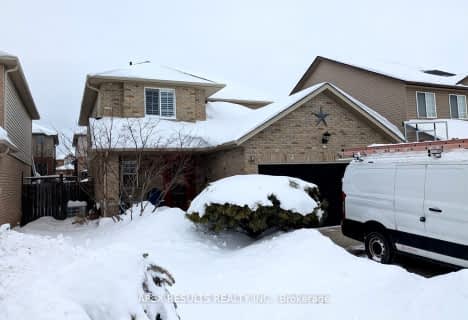Car-Dependent
- Almost all errands require a car.
17
/100
Some Transit
- Most errands require a car.
28
/100
Somewhat Bikeable
- Most errands require a car.
29
/100

Tiffany Hills Elementary Public School
Elementary: Public
7.20 km
Mount Hope Public School
Elementary: Public
1.35 km
Corpus Christi Catholic Elementary School
Elementary: Catholic
5.88 km
Helen Detwiler Junior Elementary School
Elementary: Public
6.85 km
Ray Lewis (Elementary) School
Elementary: Public
6.26 km
St. Thérèse of Lisieux Catholic Elementary School
Elementary: Catholic
6.31 km
McKinnon Park Secondary School
Secondary: Public
9.89 km
Sir Allan MacNab Secondary School
Secondary: Public
9.16 km
Bishop Tonnos Catholic Secondary School
Secondary: Catholic
8.42 km
Westmount Secondary School
Secondary: Public
8.89 km
St. Jean de Brebeuf Catholic Secondary School
Secondary: Catholic
7.40 km
St. Thomas More Catholic Secondary School
Secondary: Catholic
7.16 km
-
Bishop Tonnos Park
384 Rymal Rd W, Hamilton ON L9B 1B8 6.52km -
William Connell City-Wide Park
1086 W 5th St, Hamilton ON L9B 1J6 7.03km -
Billy Sheering
Hamilton ON 7.11km
-
CIBC
1550 Upper James St (Rymal Rd. W.), Hamilton ON L9B 2L6 6.49km -
TD Bank Financial Group
867 Rymal Rd E (Upper Gage Ave), Hamilton ON L8W 1B6 7.26km -
CIBC
1015 Golf Links Rd, Ancaster ON L9K 1L6 8.92km








