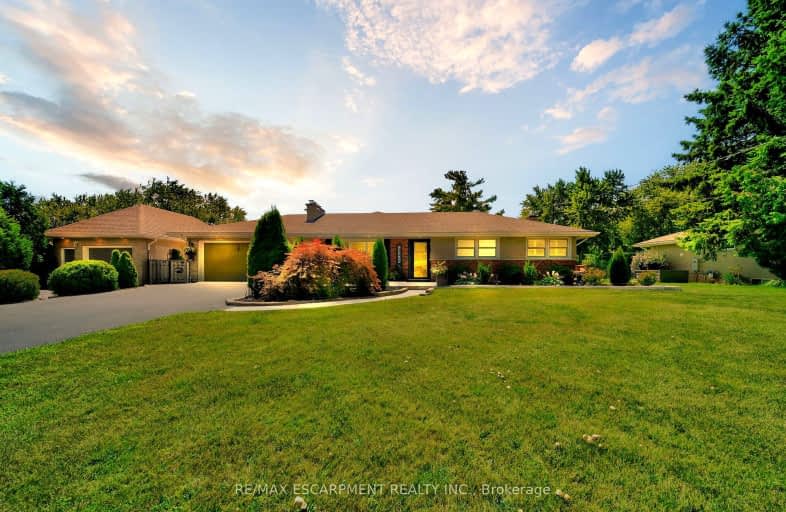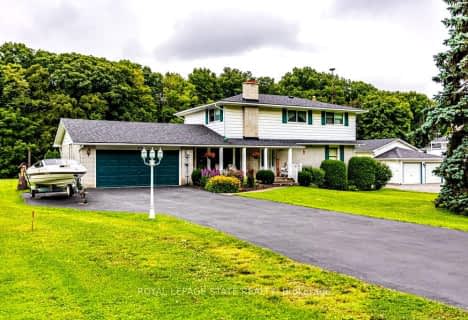Car-Dependent
- Almost all errands require a car.
No Nearby Transit
- Almost all errands require a car.
Somewhat Bikeable
- Most errands require a car.

École élémentaire Michaëlle Jean Elementary School
Elementary: PublicSt. James the Apostle Catholic Elementary School
Elementary: CatholicTapleytown Public School
Elementary: PublicOur Lady of the Assumption Catholic Elementary School
Elementary: CatholicSt. Mark Catholic Elementary School
Elementary: CatholicGatestone Elementary Public School
Elementary: PublicGlendale Secondary School
Secondary: PublicSir Winston Churchill Secondary School
Secondary: PublicOrchard Park Secondary School
Secondary: PublicSaltfleet High School
Secondary: PublicCardinal Newman Catholic Secondary School
Secondary: CatholicBishop Ryan Catholic Secondary School
Secondary: Catholic-
Heritage Green Leash Free Dog Park
Stoney Creek ON 6.55km -
Community Park
Hamilton ON L8G 1H7 8.25km -
Glendale Park
9.63km
-
CIBC
2140 Rymal Rd E, Hamilton ON L0R 1P0 5.35km -
TD Bank Financial Group
3030 Hamilton Regional Rd 56, Hamilton ON 6km -
TD Bank Financial Group
3030 Hwy 56, Binbrook ON L0R 1C0 6.75km










