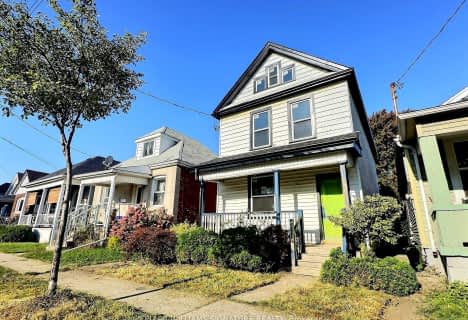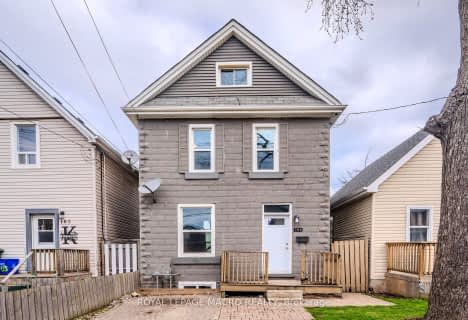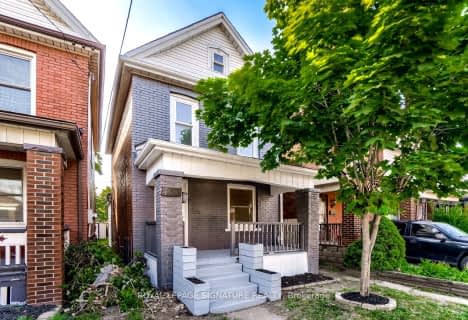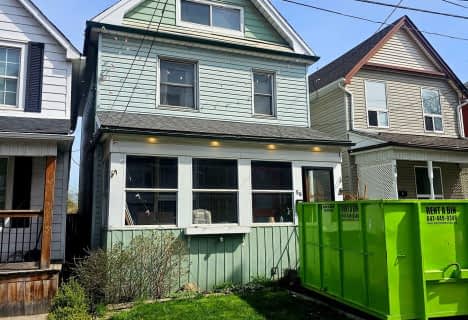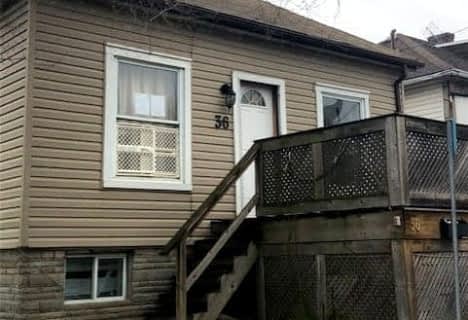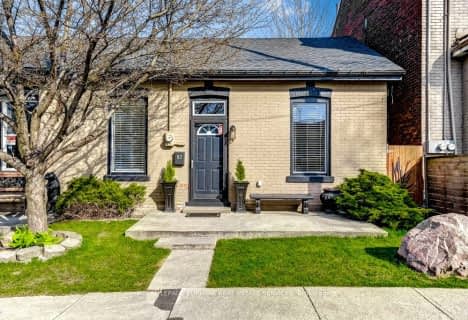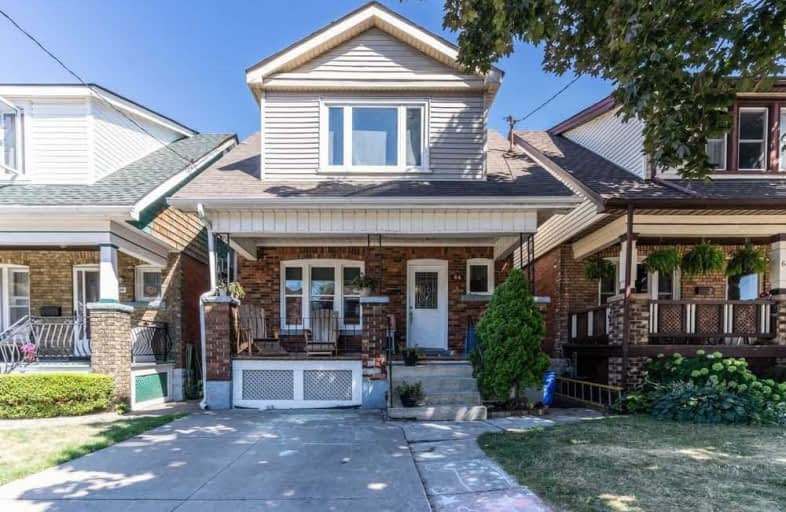
3D Walkthrough

St. John the Baptist Catholic Elementary School
Elementary: Catholic
0.89 km
A M Cunningham Junior Public School
Elementary: Public
1.15 km
Holy Name of Jesus Catholic Elementary School
Elementary: Catholic
0.44 km
Memorial (City) School
Elementary: Public
0.47 km
Queen Mary Public School
Elementary: Public
0.83 km
Prince of Wales Elementary Public School
Elementary: Public
0.97 km
Vincent Massey/James Street
Secondary: Public
2.81 km
ÉSAC Mère-Teresa
Secondary: Catholic
3.65 km
Delta Secondary School
Secondary: Public
0.99 km
Sir Winston Churchill Secondary School
Secondary: Public
2.50 km
Sherwood Secondary School
Secondary: Public
2.06 km
Cathedral High School
Secondary: Catholic
2.57 km
$
$499,999
- 2 bath
- 3 bed
- 1100 sqft
1291 Cannon Street East, Hamilton, Ontario • L8H 1V5 • Crown Point
$
$299,999
- 1 bath
- 3 bed
- 1100 sqft
8 Whitfield Avenue, Hamilton, Ontario • L8L 4B4 • Industrial Sector


