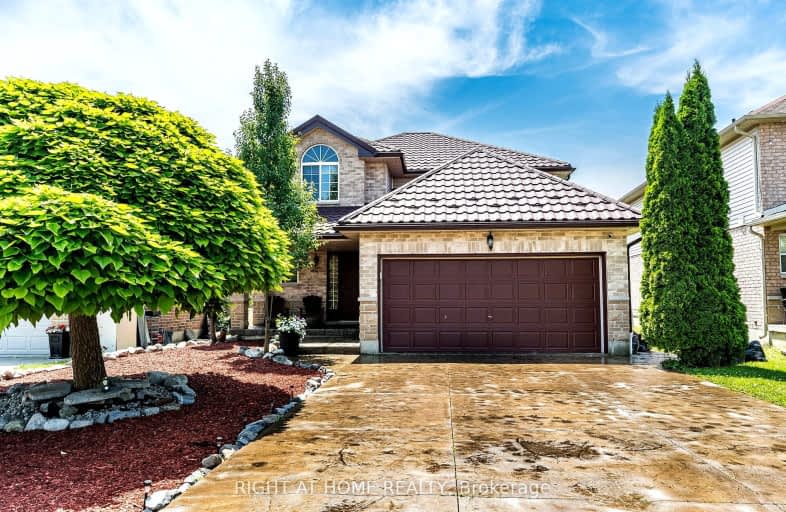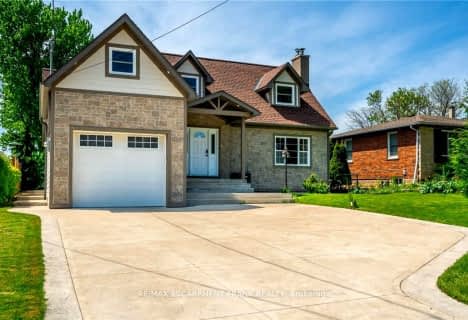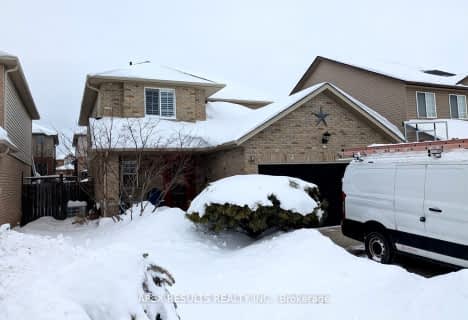Car-Dependent
- Almost all errands require a car.
Some Transit
- Most errands require a car.
Somewhat Bikeable
- Most errands require a car.

Tiffany Hills Elementary Public School
Elementary: PublicMount Hope Public School
Elementary: PublicCorpus Christi Catholic Elementary School
Elementary: CatholicImmaculate Conception Catholic Elementary School
Elementary: CatholicRay Lewis (Elementary) School
Elementary: PublicSt. Thérèse of Lisieux Catholic Elementary School
Elementary: CatholicMcKinnon Park Secondary School
Secondary: PublicSir Allan MacNab Secondary School
Secondary: PublicBishop Tonnos Catholic Secondary School
Secondary: CatholicWestmount Secondary School
Secondary: PublicSt. Jean de Brebeuf Catholic Secondary School
Secondary: CatholicSt. Thomas More Catholic Secondary School
Secondary: Catholic-
William Connell City-Wide Park
1086 W 5th St, Hamilton ON L9B 1J6 7.12km -
William Bethune Park
7.33km -
James Smith Park
Garner Rd. W., Ancaster ON L9G 5E4 7.89km
-
BMO Bank of Montreal
505 Rymal Rd E, Hamilton ON L8W 3X1 6.88km -
TD Bank Financial Group
867 Rymal Rd E (Upper Gage Ave), Hamilton ON L8W 1B6 7.46km -
TD Bank Financial Group
977 Golf Links Rd, Ancaster ON L9K 1K1 8.71km







