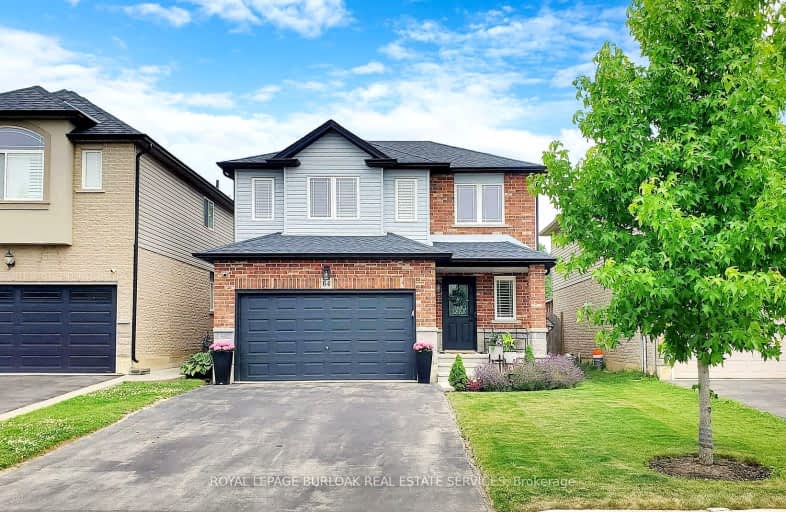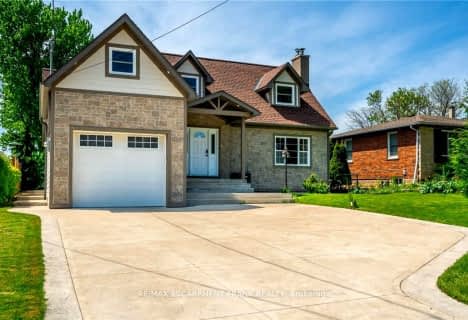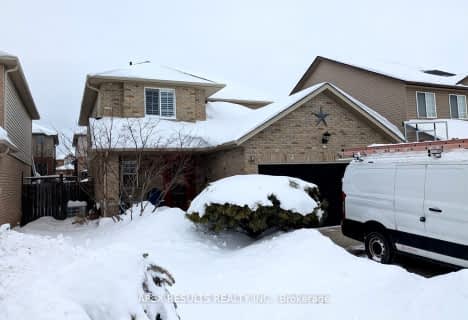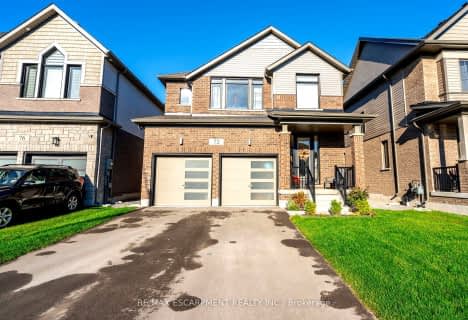Car-Dependent
- Almost all errands require a car.
14
/100
Some Transit
- Most errands require a car.
29
/100
Somewhat Bikeable
- Most errands require a car.
28
/100

Tiffany Hills Elementary Public School
Elementary: Public
6.98 km
Mount Hope Public School
Elementary: Public
1.14 km
Corpus Christi Catholic Elementary School
Elementary: Catholic
5.68 km
Helen Detwiler Junior Elementary School
Elementary: Public
6.67 km
Ray Lewis (Elementary) School
Elementary: Public
6.10 km
St. Thérèse of Lisieux Catholic Elementary School
Elementary: Catholic
6.09 km
McKinnon Park Secondary School
Secondary: Public
10.10 km
Sir Allan MacNab Secondary School
Secondary: Public
8.94 km
Bishop Tonnos Catholic Secondary School
Secondary: Catholic
8.26 km
Westmount Secondary School
Secondary: Public
8.68 km
St. Jean de Brebeuf Catholic Secondary School
Secondary: Catholic
7.24 km
St. Thomas More Catholic Secondary School
Secondary: Catholic
6.94 km








