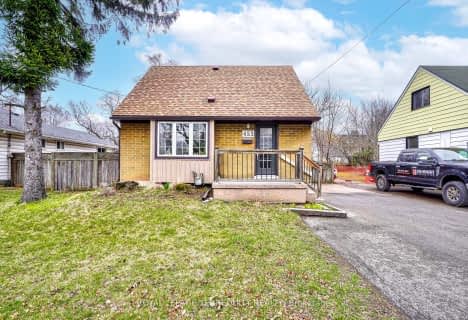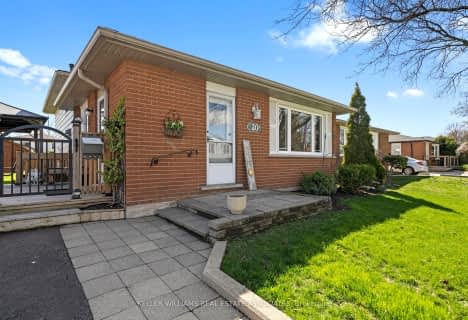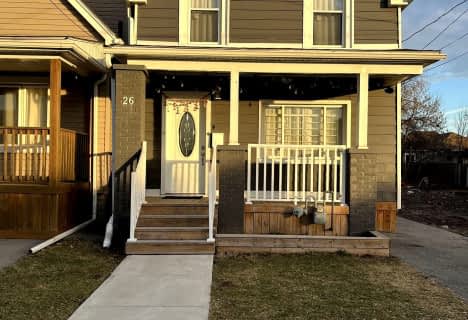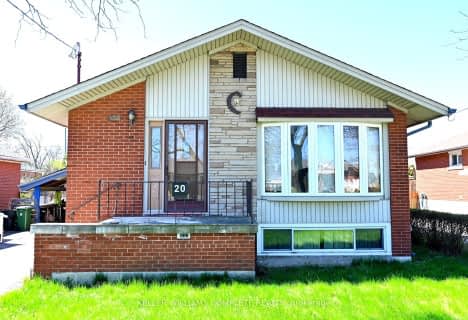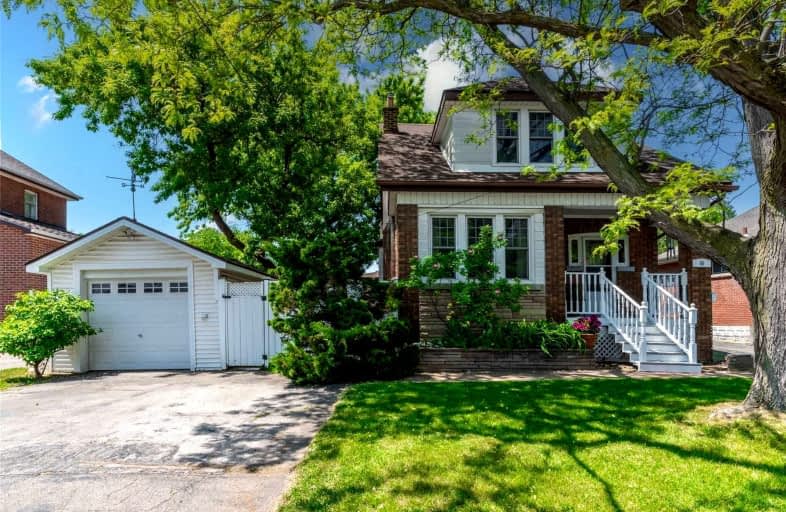
Video Tour

Rosedale Elementary School
Elementary: Public
0.55 km
St. John the Baptist Catholic Elementary School
Elementary: Catholic
1.36 km
Viscount Montgomery Public School
Elementary: Public
1.00 km
Elizabeth Bagshaw School
Elementary: Public
1.44 km
A M Cunningham Junior Public School
Elementary: Public
1.08 km
W H Ballard Public School
Elementary: Public
1.42 km
Vincent Massey/James Street
Secondary: Public
2.76 km
ÉSAC Mère-Teresa
Secondary: Catholic
2.33 km
Delta Secondary School
Secondary: Public
1.34 km
Glendale Secondary School
Secondary: Public
2.37 km
Sir Winston Churchill Secondary School
Secondary: Public
1.45 km
Sherwood Secondary School
Secondary: Public
1.16 km





