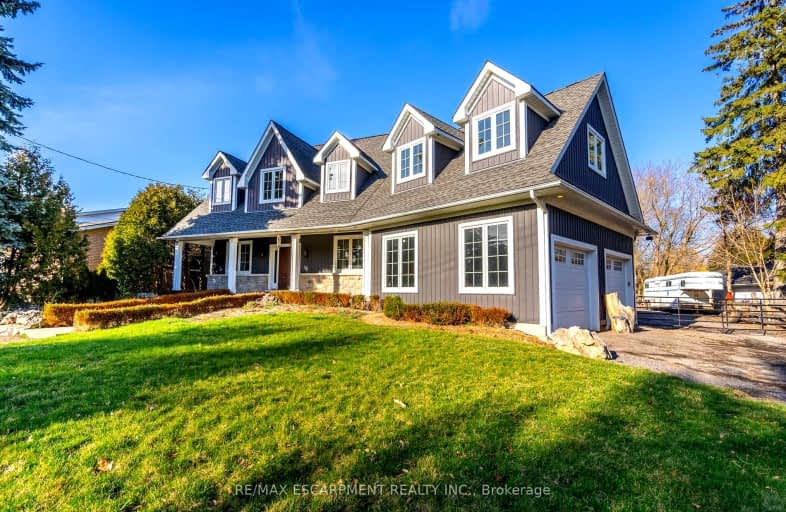Car-Dependent
- Most errands require a car.
Minimal Transit
- Almost all errands require a car.
Somewhat Bikeable
- Most errands require a car.

Flamborough Centre School
Elementary: PublicSt. Thomas Catholic Elementary School
Elementary: CatholicMary Hopkins Public School
Elementary: PublicAllan A Greenleaf Elementary
Elementary: PublicGuardian Angels Catholic Elementary School
Elementary: CatholicGuy B Brown Elementary Public School
Elementary: PublicÉcole secondaire Georges-P-Vanier
Secondary: PublicAldershot High School
Secondary: PublicM M Robinson High School
Secondary: PublicNotre Dame Roman Catholic Secondary School
Secondary: CatholicWaterdown District High School
Secondary: PublicWestdale Secondary School
Secondary: Public-
Kerns Park
1801 Kerns Rd, Burlington ON 5.78km -
Duncaster Park
2330 Duncaster Dr, Burlington ON L7P 4S6 5.85km -
Leighland Park
Leighland Rd (Highland Street), Burlington ON 7.09km
-
TD Bank Financial Group
255 Dundas St E (Hamilton St N), Waterdown ON L8B 0E5 1.9km -
RBC Royal Bank
304 Dundas St E (Mill St), Waterdown ON L0R 2H0 1.97km -
CIBC Cash Dispenser
475 6 Hwy, Dundas ON L9H 7K2 3.63km




