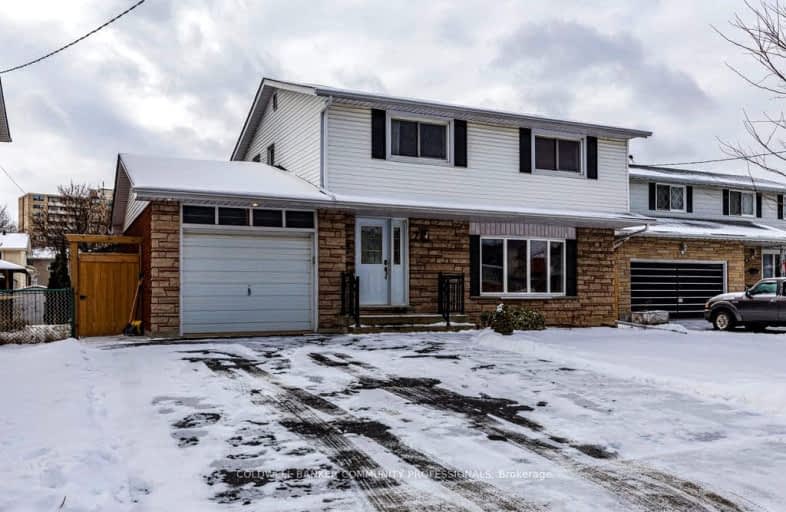Somewhat Walkable
- Some errands can be accomplished on foot.
51
/100
Some Transit
- Most errands require a car.
46
/100
Somewhat Bikeable
- Most errands require a car.
49
/100

Buchanan Park School
Elementary: Public
1.14 km
Westview Middle School
Elementary: Public
0.30 km
Westwood Junior Public School
Elementary: Public
0.34 km
James MacDonald Public School
Elementary: Public
1.02 km
ÉÉC Monseigneur-de-Laval
Elementary: Catholic
0.91 km
Annunciation of Our Lord Catholic Elementary School
Elementary: Catholic
0.39 km
Turning Point School
Secondary: Public
3.69 km
St. Charles Catholic Adult Secondary School
Secondary: Catholic
2.27 km
Sir Allan MacNab Secondary School
Secondary: Public
2.13 km
Westdale Secondary School
Secondary: Public
3.63 km
Westmount Secondary School
Secondary: Public
0.14 km
St. Thomas More Catholic Secondary School
Secondary: Catholic
2.36 km
-
Cliffview Park
2.05km -
Corktown Park
Forest Ave, Hamilton ON 3.62km -
Biba Park
Hamilton ON L9K 0A7 3.97km
-
CIBC
630 Mohawk Rd W, Hamilton ON L9C 1X6 1.2km -
TD Canada Trust ATM
830 Upper James St (Delta dr), Hamilton ON L9C 3A4 1.21km -
HODL Bitcoin ATM - Busy Bee Convenience
1032 Upper Wellington St, Hamilton ON L9A 3S3 1.97km














