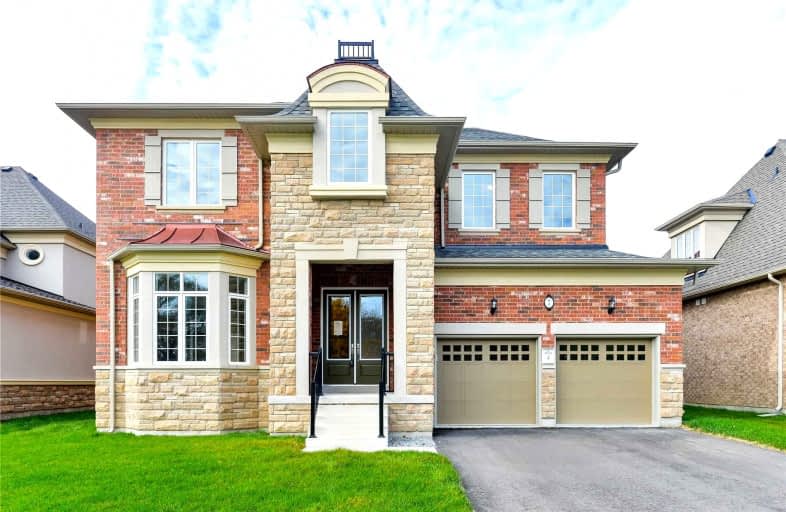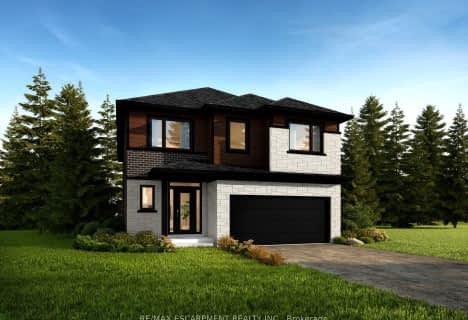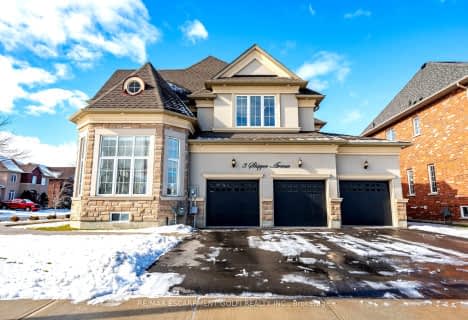Sold on Dec 10, 2021
Note: Property is not currently for sale or for rent.

-
Type: Detached
-
Style: 2-Storey
-
Size: 3500 sqft
-
Lot Size: 60.1 x 108.27 Feet
-
Age: 0-5 years
-
Taxes: $9,615 per year
-
Days on Site: 8 Days
-
Added: Dec 02, 2021 (1 week on market)
-
Updated:
-
Last Checked: 2 months ago
-
MLS®#: X5447647
-
Listed By: Right at home realty inc., brokerage
Amazing! Lake Pointe Community Luxury Living ,Premium Lot Across From Fifty Point Cons. Over 3800 Sqft, Less Than 2Yrs Old W/Upgraded Finishes Throughout. A Breathtaking Foyer With Soaring Two Storey Ceilings,Bright Home Office Space & Spacious Family Room With A Gas Fireplace. 10Ft Ceilings, 9Ft Basement W/Full Windows, 3 Car Garage (Tandem), 4Br's W/Ensuites, Hardwdflrs Thru-Out , Gas F/P, C/Vac, Ss Appliances, Stone Countertops Covered Portico. Go Transit.
Extras
S.Steel Kitchen Aid Appliances Fridge, Stove, Dshwshr, Front Load Washer & Dryer, Alarm, Central A/C Lesss Than 2 Years Old House,Rosehaven Lakepointe Moonlight Model- 4 Bedrooms W/Ensuite Bathrooms, Dark Hardwood Flooring, Lots Of Upgrades
Property Details
Facts for 7 Shippee Avenue, Hamilton
Status
Days on Market: 8
Last Status: Sold
Sold Date: Dec 10, 2021
Closed Date: Feb 10, 2022
Expiry Date: Apr 02, 2022
Sold Price: $2,000,000
Unavailable Date: Dec 10, 2021
Input Date: Dec 02, 2021
Property
Status: Sale
Property Type: Detached
Style: 2-Storey
Size (sq ft): 3500
Age: 0-5
Area: Hamilton
Community: Stoney Creek
Availability Date: Flex
Assessment Amount: $969,000
Assessment Year: 2021
Inside
Bedrooms: 4
Bathrooms: 6
Kitchens: 1
Rooms: 10
Den/Family Room: Yes
Air Conditioning: Central Air
Fireplace: Yes
Laundry Level: Upper
Washrooms: 6
Building
Basement: Part Fin
Heat Type: Forced Air
Heat Source: Gas
Exterior: Brick
Exterior: Stone
Energy Certificate: N
Water Supply: Municipal
Special Designation: Unknown
Parking
Driveway: Pvt Double
Garage Spaces: 3
Garage Type: Attached
Covered Parking Spaces: 2
Total Parking Spaces: 5
Fees
Tax Year: 2020
Tax Legal Description: Part Block 151 Plan 62M950 Part 4 Plan 62R20430 Su
Taxes: $9,615
Land
Cross Street: Fifty Rd & Mccollum
Municipality District: Hamilton
Fronting On: West
Parcel Number: 173701053
Pool: None
Sewer: Sewers
Lot Depth: 108.27 Feet
Lot Frontage: 60.1 Feet
Additional Media
- Virtual Tour: https://unbranded.mediatours.ca/property/7-shippee-avenue-stoney-creek/
Rooms
Room details for 7 Shippee Avenue, Hamilton
| Type | Dimensions | Description |
|---|---|---|
| Living | 3.96 x 3.65 | Hardwood Floor |
| Dining | 3.95 x 3.66 | Hardwood Floor |
| Mudroom | 3.70 x 3.50 | Combined W/Laundry |
| Sunroom | 3.00 x 3.40 | Combined W/Great Rm |
| Kitchen | 3.90 x 3.50 | Breakfast Area, Breakfast Bar, Family Size Kitchen |
| Breakfast | 3.90 x 3.30 | Combined W/Kitchen, W/O To Deck |
| Family | 5.78 x 5.20 | Gas Fireplace, W/O To Patio |
| Prim Bdrm | 8.30 x 4.30 | 5 Pc Ensuite, W/I Closet |
| 2nd Br | 4.80 x 3.60 | 4 Pc Ensuite, W/I Closet |
| 3rd Br | 3.96 x 4.10 | 4 Pc Ensuite, Hardwood Floor |
| 4th Br | 3.90 x 3.30 | 4 Pc Ensuite, Hardwood Floor |
| Laundry | 3.10 x 3.30 | Laundry Sink |
| XXXXXXXX | XXX XX, XXXX |
XXXX XXX XXXX |
$X,XXX,XXX |
| XXX XX, XXXX |
XXXXXX XXX XXXX |
$X,XXX,XXX | |
| XXXXXXXX | XXX XX, XXXX |
XXXXXXX XXX XXXX |
|
| XXX XX, XXXX |
XXXXXX XXX XXXX |
$X,XXX,XXX | |
| XXXXXXXX | XXX XX, XXXX |
XXXXXXXX XXX XXXX |
|
| XXX XX, XXXX |
XXXXXX XXX XXXX |
$X,XXX,XXX | |
| XXXXXXXX | XXX XX, XXXX |
XXXXXXXX XXX XXXX |
|
| XXX XX, XXXX |
XXXXXX XXX XXXX |
$X,XXX,XXX | |
| XXXXXXXX | XXX XX, XXXX |
XXXXXX XXX XXXX |
$X,XXX |
| XXX XX, XXXX |
XXXXXX XXX XXXX |
$X,XXX | |
| XXXXXXXX | XXX XX, XXXX |
XXXXXX XXX XXXX |
$X,XXX |
| XXX XX, XXXX |
XXXXXX XXX XXXX |
$X,XXX | |
| XXXXXXXX | XXX XX, XXXX |
XXXXXXX XXX XXXX |
|
| XXX XX, XXXX |
XXXXXX XXX XXXX |
$X,XXX,XXX | |
| XXXXXXXX | XXX XX, XXXX |
XXXXXXXX XXX XXXX |
|
| XXX XX, XXXX |
XXXXXX XXX XXXX |
$X,XXX |
| XXXXXXXX XXXX | XXX XX, XXXX | $2,000,000 XXX XXXX |
| XXXXXXXX XXXXXX | XXX XX, XXXX | $1,799,999 XXX XXXX |
| XXXXXXXX XXXXXXX | XXX XX, XXXX | XXX XXXX |
| XXXXXXXX XXXXXX | XXX XX, XXXX | $1,799,999 XXX XXXX |
| XXXXXXXX XXXXXXXX | XXX XX, XXXX | XXX XXXX |
| XXXXXXXX XXXXXX | XXX XX, XXXX | $1,699,900 XXX XXXX |
| XXXXXXXX XXXXXXXX | XXX XX, XXXX | XXX XXXX |
| XXXXXXXX XXXXXX | XXX XX, XXXX | $1,699,900 XXX XXXX |
| XXXXXXXX XXXXXX | XXX XX, XXXX | $3,800 XXX XXXX |
| XXXXXXXX XXXXXX | XXX XX, XXXX | $3,990 XXX XXXX |
| XXXXXXXX XXXXXX | XXX XX, XXXX | $3,500 XXX XXXX |
| XXXXXXXX XXXXXX | XXX XX, XXXX | $3,650 XXX XXXX |
| XXXXXXXX XXXXXXX | XXX XX, XXXX | XXX XXXX |
| XXXXXXXX XXXXXX | XXX XX, XXXX | $1,599,900 XXX XXXX |
| XXXXXXXX XXXXXXXX | XXX XX, XXXX | XXX XXXX |
| XXXXXXXX XXXXXX | XXX XX, XXXX | $3,650 XXX XXXX |

Immaculate Heart of Mary Catholic Elementary School
Elementary: CatholicSmith Public School
Elementary: PublicCentral Public School
Elementary: PublicOur Lady of Fatima Catholic Elementary School
Elementary: CatholicSt. Gabriel Catholic Elementary School
Elementary: CatholicWinona Elementary Elementary School
Elementary: PublicSouth Lincoln High School
Secondary: PublicGrimsby Secondary School
Secondary: PublicGlendale Secondary School
Secondary: PublicOrchard Park Secondary School
Secondary: PublicBlessed Trinity Catholic Secondary School
Secondary: CatholicCardinal Newman Catholic Secondary School
Secondary: Catholic- 4 bath
- 4 bed
48 Tuscani Drive, Hamilton, Ontario • L8E 5W4 • Stoney Creek
- 3 bath
- 4 bed
- 2500 sqft
1313 Base Line Road, Hamilton, Ontario • L8E 5G1 • Stoney Creek
- 4 bath
- 4 bed
3 Shippee Avenue, Hamilton, Ontario • L8E 5G5 • Stoney Creek
- 4 bath
- 4 bed
- 2500 sqft
30 Sidare Court, Grimsby, Ontario • L3M 4E8 • 540 - Grimsby Beach
- 5 bath
- 4 bed
- 3000 sqft







