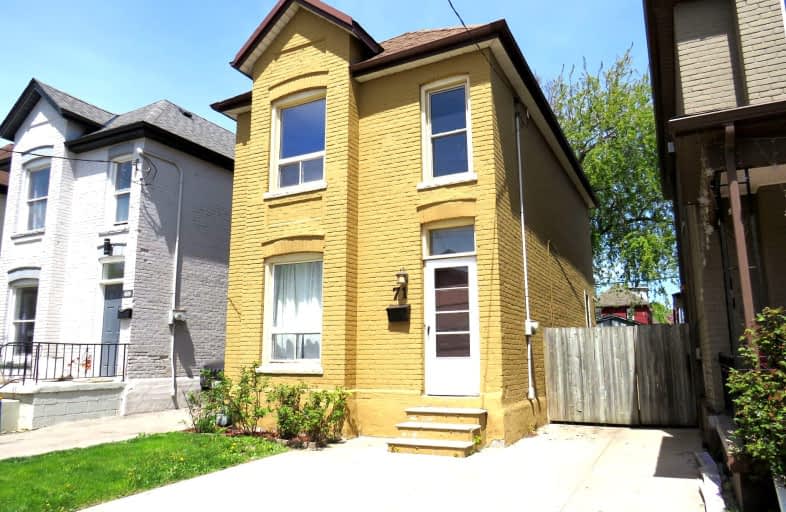Very Walkable
- Most errands can be accomplished on foot.
80
/100
Some Transit
- Most errands require a car.
48
/100
Bikeable
- Some errands can be accomplished on bike.
58
/100

St. Patrick Catholic Elementary School
Elementary: Catholic
1.55 km
St. Brigid Catholic Elementary School
Elementary: Catholic
0.86 km
St. Ann (Hamilton) Catholic Elementary School
Elementary: Catholic
1.30 km
St. Lawrence Catholic Elementary School
Elementary: Catholic
1.23 km
Dr. J. Edgar Davey (New) Elementary Public School
Elementary: Public
1.39 km
Cathy Wever Elementary Public School
Elementary: Public
0.81 km
King William Alter Ed Secondary School
Secondary: Public
1.54 km
Turning Point School
Secondary: Public
2.31 km
Vincent Massey/James Street
Secondary: Public
4.38 km
St. Charles Catholic Adult Secondary School
Secondary: Catholic
3.69 km
Sir John A Macdonald Secondary School
Secondary: Public
2.22 km
Cathedral High School
Secondary: Catholic
1.64 km
-
Powell Park
134 Stirton St, Hamilton ON 1.1km -
J.C. Beemer Park
86 Victor Blvd (Wilson St), Hamilton ON L9A 2V4 1.3km -
Myrtle Park
Myrtle Ave (Delaware St), Hamilton ON 1.81km
-
BMO Bank of Montreal
303 James St N, Hamilton ON L8R 2L4 1.63km -
BMO Bank of Montreal
886 Barton St E (Gage Ave.), Hamilton ON L8L 3B7 1.97km -
BMO Bank of Montreal
1191 Barton St E, Hamilton ON L8H 2V4 1.97km














