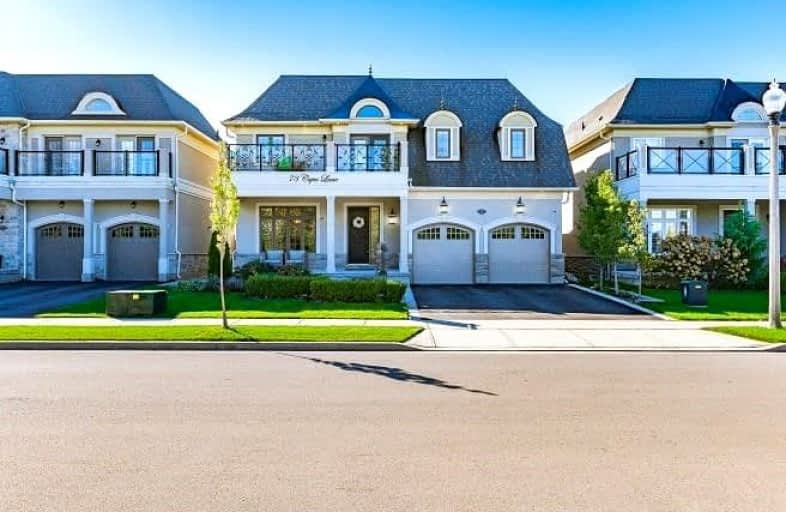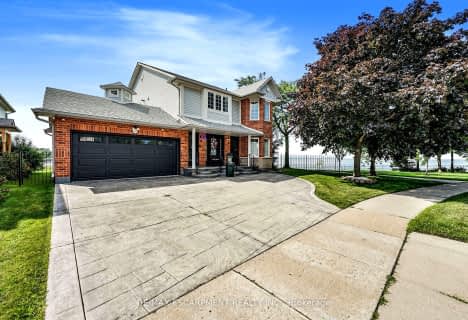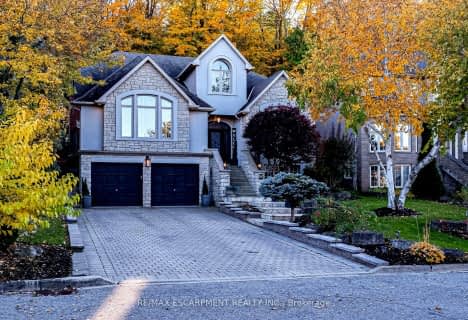
St. Clare of Assisi Catholic Elementary School
Elementary: Catholic
3.34 km
Our Lady of Peace Catholic Elementary School
Elementary: Catholic
2.57 km
Immaculate Heart of Mary Catholic Elementary School
Elementary: Catholic
2.60 km
Mountain View Public School
Elementary: Public
3.68 km
St. Gabriel Catholic Elementary School
Elementary: Catholic
3.90 km
Winona Elementary Elementary School
Elementary: Public
2.72 km
Glendale Secondary School
Secondary: Public
8.00 km
Sir Winston Churchill Secondary School
Secondary: Public
9.19 km
Orchard Park Secondary School
Secondary: Public
2.88 km
Blessed Trinity Catholic Secondary School
Secondary: Catholic
9.08 km
Saltfleet High School
Secondary: Public
9.51 km
Cardinal Newman Catholic Secondary School
Secondary: Catholic
5.28 km







