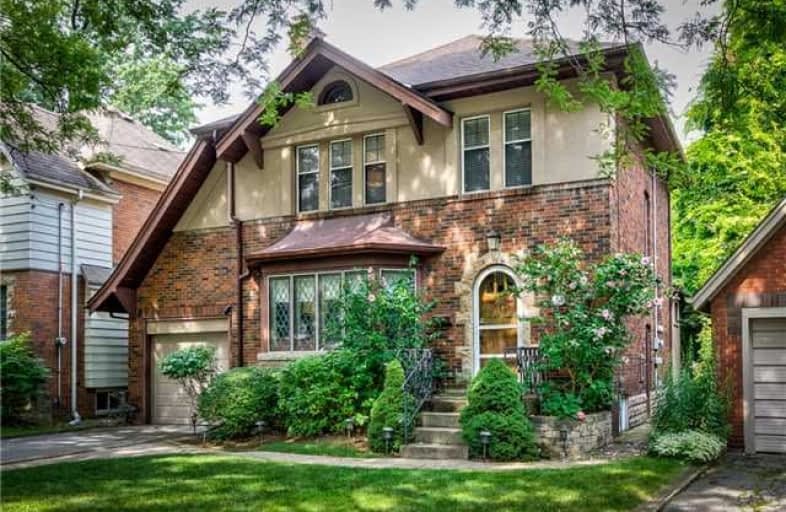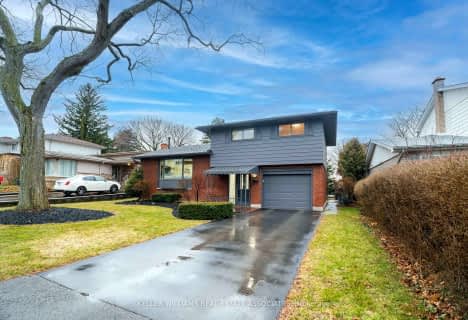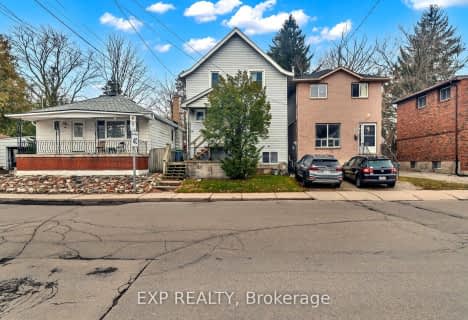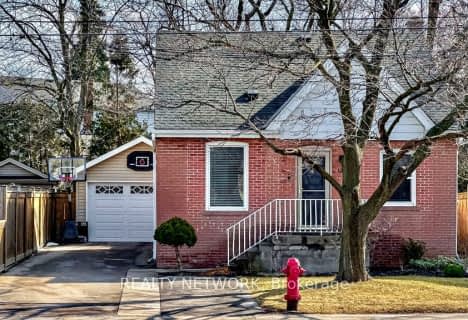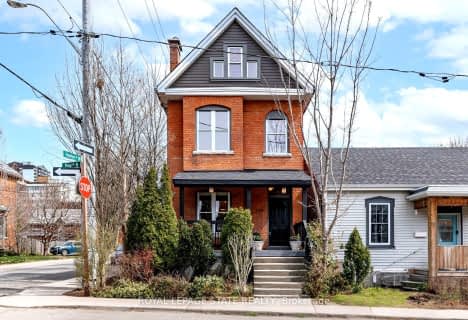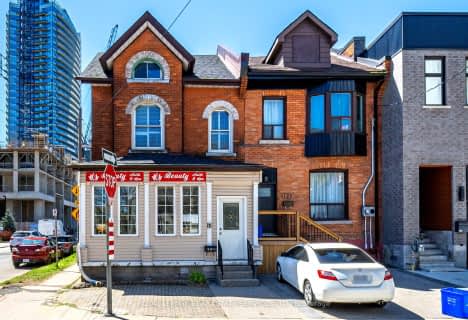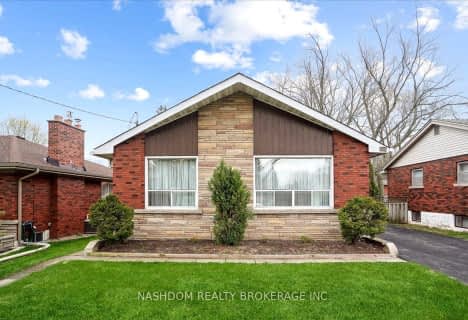
École élémentaire Georges-P-Vanier
Elementary: Public
1.39 km
Canadian Martyrs Catholic Elementary School
Elementary: Catholic
0.98 km
Dalewood Senior Public School
Elementary: Public
0.51 km
Earl Kitchener Junior Public School
Elementary: Public
1.87 km
Chedoke Middle School
Elementary: Public
2.71 km
Cootes Paradise Public School
Elementary: Public
0.69 km
École secondaire Georges-P-Vanier
Secondary: Public
1.39 km
Sir John A Macdonald Secondary School
Secondary: Public
3.09 km
St. Mary Catholic Secondary School
Secondary: Catholic
1.67 km
Sir Allan MacNab Secondary School
Secondary: Public
3.58 km
Westdale Secondary School
Secondary: Public
0.88 km
Westmount Secondary School
Secondary: Public
4.15 km
$
$950,000
- 2 bath
- 3 bed
- 1500 sqft
12 Hollywood Street South, Hamilton, Ontario • L8S 3B1 • Ainslie Wood
